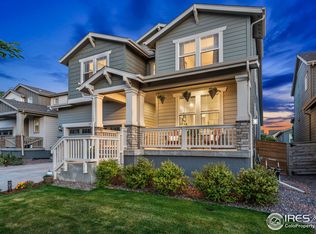Sold for $595,000 on 06/05/23
$595,000
2915 Reliant St, Fort Collins, CO 80524
4beds
2,722sqft
Residential-Detached, Residential
Built in 2019
4,975 Square Feet Lot
$590,600 Zestimate®
$219/sqft
$2,954 Estimated rent
Home value
$590,600
$561,000 - $620,000
$2,954/mo
Zestimate® history
Loading...
Owner options
Explore your selling options
What's special
Beautiful, fully-updated 4 bed, 4 bath home in the sought after Mosaic neighborhood. Home is just a short walk to the community pool and the 20-acre park/open space and features on-trend finishes throughout including laminate flooring, designer light fixtures, custom wainscotting accent wall in the living room and additional brick veneer accent wall in the entry. Open concept living concept on the main level is perfect for entertaining friends or family. The gourmet kitchen features stainless steel appliances including a gas oven/range with oversized island and granite countertops. Upstairs you'll find a spacious master suite with ensuite 3/4 bath and huge walk-in closet. Newly finished basement features a large family room, additional storage and a guest room with ensuite full bath. Outdoors you can enjoy the fully-fenced backyard with a concrete patio, sprinkler system and plenty of space to play/garden. Both the front and back yards are partially landscaped with low-maintenance xeriscape features. And you're just a short bike ride away from Old Town Fort Collins and several local breweries. Don't miss this one as it's sure to go fast!
Zillow last checked: 8 hours ago
Listing updated: August 02, 2024 at 12:28am
Listed by:
NoCo Home Team 970-460-4006,
C3 Real Estate Solutions, LLC,
Peter Clay 970-460-4006,
C3 Real Estate Solutions, LLC
Bought with:
Meredith Richardson
Source: IRES,MLS#: 986835
Facts & features
Interior
Bedrooms & bathrooms
- Bedrooms: 4
- Bathrooms: 4
- Full bathrooms: 2
- 3/4 bathrooms: 1
- 1/2 bathrooms: 1
Primary bedroom
- Area: 208
- Dimensions: 16 x 13
Bedroom 2
- Area: 132
- Dimensions: 12 x 11
Bedroom 3
- Area: 132
- Dimensions: 12 x 11
Bedroom 4
- Area: 120
- Dimensions: 12 x 10
Dining room
- Area: 80
- Dimensions: 10 x 8
Family room
- Area: 210
- Dimensions: 15 x 14
Kitchen
- Area: 117
- Dimensions: 13 x 9
Living room
- Area: 210
- Dimensions: 15 x 14
Heating
- Forced Air
Cooling
- Central Air, Ceiling Fan(s)
Appliances
- Included: Gas Range/Oven, Dishwasher, Refrigerator, Washer, Dryer, Microwave
- Laundry: Washer/Dryer Hookups, Upper Level
Features
- High Speed Internet, Eat-in Kitchen, Open Floorplan, Pantry, Walk-In Closet(s), Kitchen Island, Open Floor Plan, Walk-in Closet
- Flooring: Tile
- Windows: Double Pane Windows
- Basement: Full,Partially Finished,Daylight,Built-In Radon
- Has fireplace: No
- Fireplace features: None
Interior area
- Total structure area: 2,722
- Total interior livable area: 2,722 sqft
- Finished area above ground: 1,887
- Finished area below ground: 835
Property
Parking
- Total spaces: 2
- Parking features: Garage - Attached
- Attached garage spaces: 2
- Details: Garage Type: Attached
Accessibility
- Accessibility features: Level Lot
Features
- Levels: Two
- Stories: 2
- Patio & porch: Patio
- Spa features: Community
- Fencing: Wood
- Has view: Yes
- View description: Hills
Lot
- Size: 4,975 sqft
- Features: Curbs, Sidewalks, Lawn Sprinkler System, Level, Within City Limits
Details
- Parcel number: R1662576
- Zoning: RES
- Special conditions: Private Owner
Construction
Type & style
- Home type: SingleFamily
- Architectural style: Contemporary/Modern
- Property subtype: Residential-Detached, Residential
Materials
- Wood/Frame, Stone
- Roof: Composition
Condition
- Not New, Previously Owned
- New construction: No
- Year built: 2019
Details
- Builder name: Lennar
Utilities & green energy
- Electric: Electric, City of FC
- Gas: Natural Gas, Xcel
- Sewer: City Sewer
- Water: District Water, ELCO
- Utilities for property: Natural Gas Available, Electricity Available, Cable Available
Green energy
- Energy efficient items: HVAC
Community & neighborhood
Community
- Community features: Hot Tub, Pool, Park, Hiking/Biking Trails
Location
- Region: Fort Collins
- Subdivision: Mosaic
HOA & financial
HOA
- Has HOA: Yes
- HOA fee: $50 monthly
- Services included: Common Amenities, Management
Other
Other facts
- Listing terms: Cash,Conventional,FHA,VA Loan
- Road surface type: Paved, Asphalt
Price history
| Date | Event | Price |
|---|---|---|
| 6/5/2023 | Sold | $595,000+2.6%$219/sqft |
Source: | ||
| 5/3/2023 | Listed for sale | $579,900+50.6%$213/sqft |
Source: | ||
| 12/10/2019 | Sold | $385,000$141/sqft |
Source: Public Record | ||
| 11/5/2019 | Pending sale | $385,000$141/sqft |
Source: The Group Inc. #890282 | ||
| 10/29/2019 | Price change | $385,000-3.8%$141/sqft |
Source: Lennar | ||
Public tax history
| Year | Property taxes | Tax assessment |
|---|---|---|
| 2024 | $3,298 +19.7% | $39,811 -1% |
| 2023 | $2,756 -1% | $40,198 +37.7% |
| 2022 | $2,785 +9.6% | $29,183 -2.8% |
Find assessor info on the county website
Neighborhood: Airpark
Nearby schools
GreatSchools rating
- 5/10Laurel Elementary SchoolGrades: PK-5Distance: 2.3 mi
- 5/10Lincoln Middle SchoolGrades: 6-8Distance: 4.5 mi
- 8/10Fort Collins High SchoolGrades: 9-12Distance: 3.5 mi
Schools provided by the listing agent
- Elementary: Laurel
- Middle: Lincoln
- High: Ft Collins
Source: IRES. This data may not be complete. We recommend contacting the local school district to confirm school assignments for this home.
Get a cash offer in 3 minutes
Find out how much your home could sell for in as little as 3 minutes with a no-obligation cash offer.
Estimated market value
$590,600
Get a cash offer in 3 minutes
Find out how much your home could sell for in as little as 3 minutes with a no-obligation cash offer.
Estimated market value
$590,600
