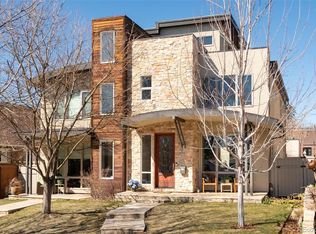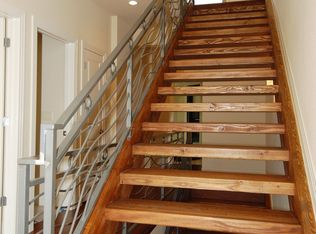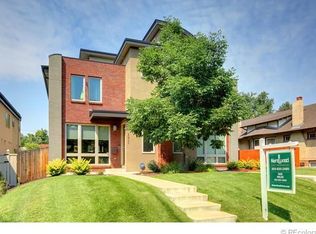Sold for $1,206,000 on 02/07/25
$1,206,000
2915 Quitman Street, Denver, CO 80212
3beds
3,122sqft
Duplex
Built in 2009
3,049.2 Square Feet Lot
$1,151,200 Zestimate®
$386/sqft
$5,612 Estimated rent
Home value
$1,151,200
$1.08M - $1.23M
$5,612/mo
Zestimate® history
Loading...
Owner options
Explore your selling options
What's special
Welcome to this beautifully updated West Highland gem, just minutes from downtown, Tennyson St, Highland Square, and Sloans Lake. A cozy tree-lined street with minimal traffic and easy access to all the action. Featuring an open floor plan, this home is perfect for entertaining, with a well thought out kitchen designed for the home chef. Don't miss the three spacious bedrooms, a second living room, custom office space on the 3rd floor and a stunning rooftop deck that offers both city and mountain views. The double-sided fireplace creates a seamless transition for indoor/outdoor evenings, while the impressive slate-surround wine room in the basement, complete with its own cooling unit, is a wine lover's dream. Recent upgrades totaling over $40,000 enhance the appeal, including a brand new HVAC system (both furnace and AC plus hot water heater) New refrigerator and dishwasher, new bathroom vanities, updated paint in the kitchen with new lights, new hood over the gas cooktop, fresh paint throughout, a new privacy fence, and vibrant front landscaping. Massive floor-to-ceiling windows fill the interior with natural light, creating an inviting atmosphere. Don’t miss out on this incredible opportunity to enjoy modern living in a sought-after location!
Zillow last checked: 8 hours ago
Listing updated: February 07, 2025 at 10:38am
Listed by:
Kristi Bringle 303-972-9999 kristi.bringle@gmail.com,
RE/MAX Professionals
Bought with:
Sharrie Maple, 100107773
VIP Real Estate LLC
Source: REcolorado,MLS#: 3743686
Facts & features
Interior
Bedrooms & bathrooms
- Bedrooms: 3
- Bathrooms: 4
- Full bathrooms: 3
- 1/2 bathrooms: 1
- Main level bathrooms: 1
Primary bedroom
- Level: Upper
- Area: 238 Square Feet
- Dimensions: 17 x 14
Bedroom
- Level: Upper
- Area: 120 Square Feet
- Dimensions: 10 x 12
Bedroom
- Level: Basement
- Area: 140 Square Feet
- Dimensions: 14 x 10
Primary bathroom
- Description: Oversized Jetted Tub, New Paint
- Level: Upper
- Area: 132 Square Feet
- Dimensions: 12 x 11
Bathroom
- Description: New Vanity
- Level: Main
Bathroom
- Description: New Vanity And Paint
- Level: Upper
Bathroom
- Description: New Vanity
- Level: Basement
Dining room
- Description: Floor To Ceiling Windows!
- Level: Main
- Area: 234 Square Feet
- Dimensions: 13 x 18
Family room
- Level: Basement
- Area: 540 Square Feet
- Dimensions: 30 x 18
Kitchen
- Description: New Hood, Pendants, And Cabinets Refreshed!
- Level: Main
- Area: 396 Square Feet
- Dimensions: 22 x 18
Living room
- Description: Cozy Indoor/Outdoor Fireplace W/ Floor To Ceiling Windows!
- Level: Main
- Area: 234 Square Feet
- Dimensions: 13 x 18
Office
- Description: Bonus 3rd Level Office Space With Built-Ins Just Off The Rooftop Deck!
- Level: Upper
- Area: 250 Square Feet
- Dimensions: 25 x 10
Utility room
- Description: All New Hvac
- Level: Basement
Other
- Description: Custom Slate Surround W/ Built-In Cedar Wine Racks And Temperature Controlled
- Level: Basement
- Area: 64 Square Feet
- Dimensions: 8 x 8
Heating
- Forced Air
Cooling
- Central Air
Appliances
- Included: Convection Oven, Cooktop, Dishwasher, Disposal, Gas Water Heater, Microwave, Oven, Range Hood, Refrigerator, Self Cleaning Oven
Features
- Built-in Features, Ceiling Fan(s), Eat-in Kitchen, Five Piece Bath, Granite Counters, High Ceilings, High Speed Internet, Kitchen Island, Pantry, Primary Suite, Smoke Free
- Flooring: Carpet, Tile, Wood
- Windows: Double Pane Windows, Window Coverings
- Basement: Bath/Stubbed,Finished,Full,Sump Pump
- Number of fireplaces: 2
- Fireplace features: Gas, Living Room, Outside, Master Bedroom
- Common walls with other units/homes: End Unit,No One Above,No One Below,1 Common Wall
Interior area
- Total structure area: 3,122
- Total interior livable area: 3,122 sqft
- Finished area above ground: 2,164
- Finished area below ground: 908
Property
Parking
- Total spaces: 2
- Parking features: Concrete, Exterior Access Door
- Garage spaces: 2
Features
- Levels: Three Or More
- Patio & porch: Deck, Front Porch, Patio, Rooftop
- Exterior features: Balcony, Gas Valve, Private Yard, Rain Gutters
- Fencing: Full
- Has view: Yes
- View description: City, Mountain(s)
Lot
- Size: 3,049 sqft
- Features: Irrigated, Landscaped, Level, Near Public Transit, Sprinklers In Front
Details
- Parcel number: 230411030
- Zoning: U-SU-C
- Special conditions: Standard
Construction
Type & style
- Home type: SingleFamily
- Architectural style: Contemporary,Urban Contemporary
- Property subtype: Duplex
Materials
- Frame, Stone, Stucco
- Foundation: Slab
- Roof: Membrane
Condition
- Updated/Remodeled
- Year built: 2009
Utilities & green energy
- Sewer: Public Sewer
- Water: Public
- Utilities for property: Cable Available, Electricity Connected, Internet Access (Wired), Natural Gas Connected
Community & neighborhood
Security
- Security features: Carbon Monoxide Detector(s), Smoke Detector(s)
Location
- Region: Denver
- Subdivision: West Highland
Other
Other facts
- Listing terms: Cash,Conventional,FHA,Jumbo,VA Loan
- Ownership: Individual
Price history
| Date | Event | Price |
|---|---|---|
| 2/7/2025 | Sold | $1,206,000-3.4%$386/sqft |
Source: | ||
| 1/26/2025 | Pending sale | $1,249,000$400/sqft |
Source: | ||
| 1/9/2025 | Listed for sale | $1,249,000+2%$400/sqft |
Source: | ||
| 5/11/2023 | Sold | $1,225,000+105.9%$392/sqft |
Source: Public Record | ||
| 4/13/2010 | Sold | $595,000+80.3%$191/sqft |
Source: Public Record | ||
Public tax history
| Year | Property taxes | Tax assessment |
|---|---|---|
| 2024 | $6,205 +27.7% | $80,080 -4.2% |
| 2023 | $4,859 +3.6% | $83,560 +36.8% |
| 2022 | $4,690 +2.8% | $61,100 -2.8% |
Find assessor info on the county website
Neighborhood: West Highland
Nearby schools
GreatSchools rating
- 9/10Edison Elementary SchoolGrades: PK-5Distance: 0.4 mi
- 9/10Skinner Middle SchoolGrades: 6-8Distance: 1.1 mi
- 5/10North High SchoolGrades: 9-12Distance: 0.9 mi
Schools provided by the listing agent
- Elementary: Edison
- Middle: Strive Sunnyside
- High: North
- District: Denver 1
Source: REcolorado. This data may not be complete. We recommend contacting the local school district to confirm school assignments for this home.
Get a cash offer in 3 minutes
Find out how much your home could sell for in as little as 3 minutes with a no-obligation cash offer.
Estimated market value
$1,151,200
Get a cash offer in 3 minutes
Find out how much your home could sell for in as little as 3 minutes with a no-obligation cash offer.
Estimated market value
$1,151,200


