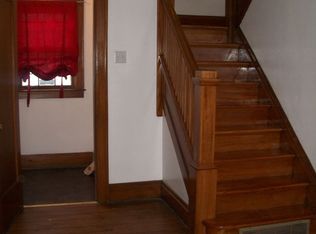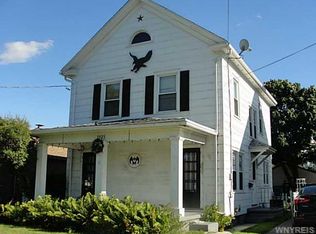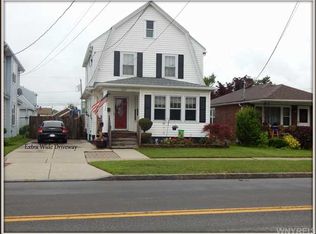*NEW PICTURES* Check out this hot new listing! This 4 bedroom home has so much charm and unlimited potential and has hardwood floors throughout most of the house! Perfect either to live in or rent out! Located right down the street from Hyde Park Golf Course and walking distance away from the park. Plenty of shopping amenities located minutes away and about 3 minutes from Niagara University. You definitely do not want to miss out on this opportunity! This won't last long so make an appointment today!
This property is off market, which means it's not currently listed for sale or rent on Zillow. This may be different from what's available on other websites or public sources.


