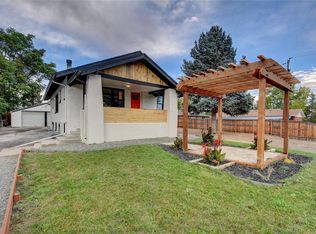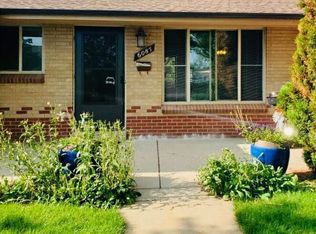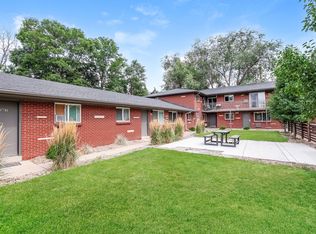Meticulously appointed and maintained home in Scenic View neighborhood. Walk inside to find a spacious living room with a brick surround fireplace adding a cozy feeling. The kitchen has been fully remodeled to include white quartz countertops, soft-close cabinetry, and new top of the line smudge-free stainless steel appliances. The neutral color palette will allow you to add your own personal touch. This home features original hardwood floors, new roof, radon mitigation, new privacy fence, central air, convection/microwave, and a 60-gallon tank. Abundant natural light welcomes you to the master suite with an en-suite bathroom. Explore the first floor where you'll find two additional bedrooms, one with french doors accessing the back yard, and a full bathroom. The large and fully finished basement is a great place for entertainment. A second set of french doors will lead you into an office space with a built-in desk and abundant space. The basement offers two non-conforming bedrooms, a bathroom with built-in storage, and a convenient in-unit laundry room. Make the backyard your own oasis with a synthetic grass installation with a 10-year guarantee. Enjoy the convenient access to highways, the metro area, parks, lates, public transportation, churches, schools, and a library. This prime, safe and quiet neighborhood will not disappoint you!
This property is off market, which means it's not currently listed for sale or rent on Zillow. This may be different from what's available on other websites or public sources.


