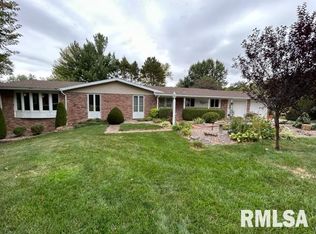Uniquely distinctive Frank Lloyd Wright - inspired design on nearly an acre. Adapted from an existing ""Usonian Solar Hemicycle"" plan this home is a rare find. Curving gallery to master bedroom originally featured over 50 feet of windows, still intact below siding per owner. Roof is membrane, last tarred in 2006; ""other"" flooring is cork, which appears to be under most flooring. Measurements are approximate & should be verified by buyer or buyer's agent.
This property is off market, which means it's not currently listed for sale or rent on Zillow. This may be different from what's available on other websites or public sources.

