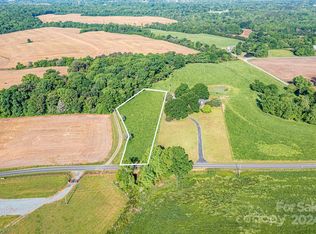Closed
$700,000
2915 Mills Harris Rd, Marshville, NC 28103
3beds
3,000sqft
Single Family Residence
Built in 1996
5.2 Acres Lot
$799,800 Zestimate®
$233/sqft
$3,101 Estimated rent
Home value
$799,800
$736,000 - $872,000
$3,101/mo
Zestimate® history
Loading...
Owner options
Explore your selling options
What's special
Welcome to your dream home nestled on approximately 5 acres of picturesque landscape! This full-brick updated home offers the perfect blend of modern luxury and serene countryside living. Stunning sunrises and sunsets await you! Sip your morning coffee or unwind in the evenings on the rocking chair front porch, soaking in the tranquility of your surroundings. Enjoy the convenience of having the primary bedroom located on the main floor. Primary bath w/soaking tub and decorative tiled shower. Open kitchen and breakfast area w/designated dining room. Family room w/gas logs. Plantation Shutters throughout most of the main floor. Spacious secondary bedrooms upstairs. Large bonus room w/closet is being used as a bedroom w/private staircase. Large powder room w/shower on main, shower not permitted. Garage is currently being used as an office, kitchenette and pantry but can easily be converted back. HVAC units replaced in 2021& 2024. 20x20 outbuilding w/200amp electrical service.
Zillow last checked: 8 hours ago
Listing updated: July 23, 2024 at 04:46am
Listing Provided by:
Andrea Bradley andrealeebradley@gmail.com,
Holden Realty
Bought with:
Jackson Bailey
MBA Real Estate, LLC
Source: Canopy MLS as distributed by MLS GRID,MLS#: 4134484
Facts & features
Interior
Bedrooms & bathrooms
- Bedrooms: 3
- Bathrooms: 4
- Full bathrooms: 2
- 1/2 bathrooms: 2
- Main level bedrooms: 1
Primary bedroom
- Features: Ceiling Fan(s)
- Level: Main
Primary bedroom
- Level: Main
Bedroom s
- Features: Walk-In Closet(s)
- Level: Upper
Bedroom s
- Level: Upper
Bathroom full
- Features: Garden Tub, Walk-In Closet(s)
- Level: Main
Bathroom half
- Level: Main
Bathroom full
- Level: Upper
Bathroom full
- Level: Main
Bathroom half
- Level: Main
Bathroom full
- Level: Upper
Bonus room
- Level: Upper
Bonus room
- Level: Upper
Breakfast
- Features: Built-in Features
- Level: Main
Breakfast
- Level: Main
Dining room
- Level: Main
Dining room
- Level: Main
Family room
- Features: Ceiling Fan(s)
- Level: Main
Family room
- Level: Main
Kitchen
- Level: Main
Kitchen
- Level: Main
Laundry
- Level: Main
Laundry
- Level: Main
Heating
- Floor Furnace, Heat Pump
Cooling
- Central Air
Appliances
- Included: Dishwasher, Electric Range, Microwave
- Laundry: Laundry Room, Main Level, Sink
Features
- Walk-In Closet(s)
- Flooring: Carpet, Tile, Other
- Has basement: No
- Attic: Walk-In
- Fireplace features: Family Room, Gas Log
Interior area
- Total structure area: 3,000
- Total interior livable area: 3,000 sqft
- Finished area above ground: 3,000
- Finished area below ground: 0
Property
Parking
- Total spaces: 2
- Parking features: Driveway, Attached Garage, Garage on Main Level
- Attached garage spaces: 2
- Has uncovered spaces: Yes
Features
- Levels: Two
- Stories: 2
- Patio & porch: Covered, Patio
- Fencing: Back Yard,Fenced
Lot
- Size: 5.20 Acres
Details
- Additional structures: Outbuilding, Shed(s)
- Parcel number: 01213002
- Zoning: AF8
- Special conditions: Standard
Construction
Type & style
- Home type: SingleFamily
- Property subtype: Single Family Residence
Materials
- Brick Full
- Foundation: Slab
Condition
- New construction: No
- Year built: 1996
Utilities & green energy
- Sewer: Septic Installed
- Water: Well
- Utilities for property: Propane
Community & neighborhood
Location
- Region: Marshville
- Subdivision: None
Other
Other facts
- Road surface type: Concrete, Paved
Price history
| Date | Event | Price |
|---|---|---|
| 7/18/2024 | Sold | $700,000+0%$233/sqft |
Source: | ||
| 6/20/2024 | Pending sale | $699,900$233/sqft |
Source: | ||
| 5/31/2024 | Price change | $699,900-3.4%$233/sqft |
Source: | ||
| 5/16/2024 | Price change | $724,900-2%$242/sqft |
Source: | ||
| 5/2/2024 | Listed for sale | $739,900+1441.5%$247/sqft |
Source: | ||
Public tax history
| Year | Property taxes | Tax assessment |
|---|---|---|
| 2025 | $3,117 +8.7% | $616,700 +39.1% |
| 2024 | $2,867 +13% | $443,300 +9.4% |
| 2023 | $2,538 +3.2% | $405,200 +3.2% |
Find assessor info on the county website
Neighborhood: 28103
Nearby schools
GreatSchools rating
- 8/10Marshville Elementary SchoolGrades: PK-5Distance: 5.1 mi
- 6/10East Union Middle SchoolGrades: 6-8Distance: 5.3 mi
- 4/10Forest Hills High SchoolGrades: 9-12Distance: 5.3 mi
Get a cash offer in 3 minutes
Find out how much your home could sell for in as little as 3 minutes with a no-obligation cash offer.
Estimated market value$799,800
Get a cash offer in 3 minutes
Find out how much your home could sell for in as little as 3 minutes with a no-obligation cash offer.
Estimated market value
$799,800
