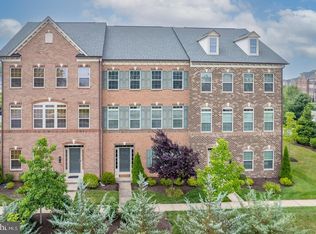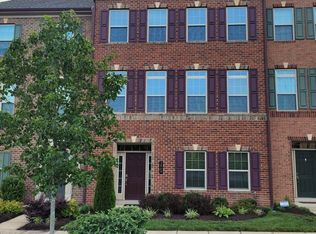Sold for $700,000 on 04/30/25
$700,000
2915 Middleham Ct, Hanover, MD 21076
4beds
2,822sqft
Townhouse
Built in 2017
2,088 Square Feet Lot
$710,800 Zestimate®
$248/sqft
$3,670 Estimated rent
Home value
$710,800
$661,000 - $761,000
$3,670/mo
Zestimate® history
Loading...
Owner options
Explore your selling options
What's special
This stunning brick front "Executive townhome" is one of only four sought after end units in Parkside that offer the rare combination of four levels, two decks, and a two-car garage. Thoughtfully upgraded and impeccably maintained, this home boasts a brand-new kitchen refresh and new luxury vinyl plank (LVP) flooring on the main level. Step into the welcoming entry foyer, which opens to a spacious family room. Extra storage with two entry-level closets, a convenient powder room (featuring plumbing rough-ins and space for an optional tub), and direct access to both the two-car garage and two-car driveway. The garage offers built-in storage, and an electric car charger! The main level showcases style and functionality, highlighted by a beautiful kitchen with newly transformed 42" cabinetry and premium appliance upgrades, including a five-burner gas cooktop, the expansive center island, along with a walk-in pantry. The living room features custom built-ins, a gas wall-mounted fireplace, and a live-edge barn wood mantle. Sliding glass doors lead to the low-maintenance composite deck with vinyl railings. Opposite the kitchen, the formal dining room offers space for a large table, and easy access to a powder room. The bedroom level boasts a primary suite complete with a luxury en-suite bathroom and a customized walk-in closet by California Closets. Two additional nicely sized secondary bedrooms share a full, hallway bathroom. A rare and highly desirable fourth level offers a versatile two-tiered space—ideal as a bedroom, home office, or recreation area—along with a private full bathroom, a generous walk-in closet, and direct access to the private rooftop terrace, perfect for relaxation or entertaining. Additional highlights include fresh paint, brand-new HVAC systems for both zones, a tankless water heater, newer entry-level carpet, and upgraded main-level flooring. Don't miss the opportunity to tour this one-of-a-kind gem in Parkside.
Zillow last checked: 8 hours ago
Listing updated: May 08, 2025 at 06:49am
Listed by:
Jessica Hood 443-623-4523,
Berkshire Hathaway HomeServices PenFed Realty,
Listing Team: The Roskelly Team, Co-Listing Team: The Roskelly Team,Co-Listing Agent: Laura L Roskelly 410-507-2495,
Berkshire Hathaway HomeServices PenFed Realty
Bought with:
Katie Cawood, 0225220364
Keller Williams Chantilly Ventures, LLC
Source: Bright MLS,MLS#: MDAA2108638
Facts & features
Interior
Bedrooms & bathrooms
- Bedrooms: 4
- Bathrooms: 5
- Full bathrooms: 3
- 1/2 bathrooms: 2
- Main level bathrooms: 1
Bonus room
- Level: Upper
Dining room
- Features: Balcony Access
- Level: Upper
Kitchen
- Level: Upper
Living room
- Features: Fireplace - Gas
- Level: Upper
Heating
- Heat Pump, Natural Gas
Cooling
- Heat Pump, Ceiling Fan(s), Electric
Appliances
- Included: Tankless Water Heater, Refrigerator, Cooktop, Oven, Microwave, Dishwasher, Washer, Dryer, Exhaust Fan, Gas Water Heater
- Laundry: Upper Level
Features
- Built-in Features
- Has basement: No
- Number of fireplaces: 1
- Fireplace features: Gas/Propane
Interior area
- Total structure area: 2,822
- Total interior livable area: 2,822 sqft
- Finished area above ground: 2,822
- Finished area below ground: 0
Property
Parking
- Total spaces: 4
- Parking features: Garage Door Opener, Attached, Driveway
- Attached garage spaces: 2
- Uncovered spaces: 2
Accessibility
- Accessibility features: None
Features
- Levels: Four
- Stories: 4
- Patio & porch: Deck, Roof Deck
- Pool features: Community
Lot
- Size: 2,088 sqft
Details
- Additional structures: Above Grade, Below Grade
- Parcel number: 020442090245101
- Zoning: MXDR
- Special conditions: Standard
Construction
Type & style
- Home type: Townhouse
- Architectural style: Colonial
- Property subtype: Townhouse
Materials
- Brick, Vinyl Siding
- Foundation: Slab
Condition
- New construction: No
- Year built: 2017
Utilities & green energy
- Sewer: Public Sewer
- Water: Public
Community & neighborhood
Location
- Region: Hanover
- Subdivision: Parkside
HOA & financial
HOA
- Has HOA: Yes
- HOA fee: $101 monthly
Other
Other facts
- Listing agreement: Exclusive Right To Sell
- Listing terms: Conventional,FHA,VA Loan
- Ownership: Fee Simple
Price history
| Date | Event | Price |
|---|---|---|
| 4/30/2025 | Sold | $700,000+3.7%$248/sqft |
Source: | ||
| 4/7/2025 | Contingent | $675,000$239/sqft |
Source: | ||
| 4/3/2025 | Listed for sale | $675,000+19.4%$239/sqft |
Source: | ||
| 4/18/2017 | Sold | $565,210$200/sqft |
Source: Public Record | ||
Public tax history
| Year | Property taxes | Tax assessment |
|---|---|---|
| 2025 | -- | $577,000 +5.2% |
| 2024 | $6,005 +5.8% | $548,400 +5.5% |
| 2023 | $5,676 +10.6% | $519,800 +5.8% |
Find assessor info on the county website
Neighborhood: 21076
Nearby schools
GreatSchools rating
- 2/10Meade Heights Elementary SchoolGrades: PK-5Distance: 2 mi
- 5/10MacArthur Middle SchoolGrades: 6-8Distance: 1.1 mi
- 3/10Meade High SchoolGrades: 9-12Distance: 0.9 mi
Schools provided by the listing agent
- Elementary: Meade Heights
- Middle: Macarthur
- High: Meade
- District: Anne Arundel County Public Schools
Source: Bright MLS. This data may not be complete. We recommend contacting the local school district to confirm school assignments for this home.

Get pre-qualified for a loan
At Zillow Home Loans, we can pre-qualify you in as little as 5 minutes with no impact to your credit score.An equal housing lender. NMLS #10287.
Sell for more on Zillow
Get a free Zillow Showcase℠ listing and you could sell for .
$710,800
2% more+ $14,216
With Zillow Showcase(estimated)
$725,016
