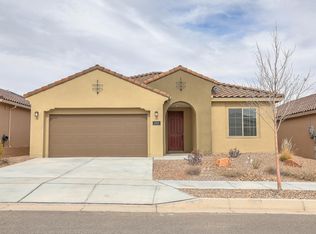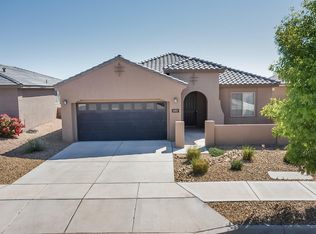Sold
Price Unknown
2915 Kings Canyon Loop NE, Rio Rancho, NM 87144
3beds
2,204sqft
Single Family Residence
Built in 2021
6,534 Square Feet Lot
$452,600 Zestimate®
$--/sqft
$2,729 Estimated rent
Home value
$452,600
$407,000 - $502,000
$2,729/mo
Zestimate® history
Loading...
Owner options
Explore your selling options
What's special
This Beautiful 3 yr old home has STUNNING VIEWS! It's a true 1 story (no steps)! Located in the beautiful Mariposa gated community. A Build Green NM Efficiency Home. It has Refrigerated Air & a Water Softener! More Upgrades including a Chef's Kitchen w/ an expansive island, accent lighting, bar seating, gorgeous countertops, stainless appliances & more. The open dining & living areas have spectacular views! The large office is perfect for those who work from home. There are 2 spacious bedrooms + the separate Owner's Suite has a huge shower & walk-in closet. Relax on the extended patio. It's a nice place to watch the weather roll by. This home is professionally landscaped for both beauty and LOW maintenance. The Lutron light switches were added so you can control them with voice or phone
Zillow last checked: 8 hours ago
Listing updated: November 01, 2024 at 09:40am
Listed by:
Janet G McBride 505-506-0903,
Realty One of New Mexico
Bought with:
Janet G McBride, 49227
Realty One of New Mexico
Source: SWMLS,MLS#: 1070832
Facts & features
Interior
Bedrooms & bathrooms
- Bedrooms: 3
- Bathrooms: 2
- Full bathrooms: 1
- 3/4 bathrooms: 1
Primary bedroom
- Level: Main
- Area: 248.3
- Dimensions: 13 x 19.1
Bedroom 2
- Level: Main
- Area: 136.4
- Dimensions: 12.4 x 11
Bedroom 3
- Level: Main
- Area: 146.53
- Dimensions: 12.11 x 12.1
Dining room
- Level: Main
- Area: 106.08
- Dimensions: 10.4 x 10.2
Kitchen
- Level: Main
- Area: 197.2
- Dimensions: 13.6 x 14.5
Living room
- Level: Main
- Area: 313.02
- Dimensions: 14.1 x 22.2
Office
- Level: Main
- Area: 144.1
- Dimensions: 13.1 x 11
Heating
- Central, Forced Air, Natural Gas
Cooling
- Refrigerated
Appliances
- Included: Cooktop, Dryer, Dishwasher, Disposal, Microwave, Refrigerator, Water Softener Owned, Washer
- Laundry: Washer Hookup, Electric Dryer Hookup, Gas Dryer Hookup
Features
- Ceiling Fan(s), Great Room, High Ceilings, High Speed Internet, Home Office, Kitchen Island, Main Level Primary, Pantry, Walk-In Closet(s)
- Flooring: Carpet, Tile
- Windows: Double Pane Windows, Insulated Windows, Vinyl
- Has basement: No
- Number of fireplaces: 1
- Fireplace features: Gas Log
Interior area
- Total structure area: 2,204
- Total interior livable area: 2,204 sqft
Property
Parking
- Total spaces: 2
- Parking features: Attached, Garage, Garage Door Opener
- Attached garage spaces: 2
Accessibility
- Accessibility features: None
Features
- Levels: One
- Stories: 1
- Patio & porch: Covered, Open, Patio
- Exterior features: Private Yard, Sprinkler/Irrigation
- Pool features: Community
- Fencing: Gate,Wall
- Has view: Yes
Lot
- Size: 6,534 sqft
- Features: Landscaped, Planned Unit Development, Trees, Views
Details
- Parcel number: R186383
- Zoning description: R-1
Construction
Type & style
- Home type: SingleFamily
- Property subtype: Single Family Residence
Materials
- Frame, Stucco
- Roof: Pitched,Tile
Condition
- Resale
- New construction: No
- Year built: 2021
Details
- Builder name: Pulte
Utilities & green energy
- Sewer: Public Sewer
- Water: Public
- Utilities for property: Electricity Connected, Natural Gas Connected, Sewer Connected, Water Connected
Green energy
- Energy generation: None
- Water conservation: Water-Smart Landscaping
Community & neighborhood
Security
- Security features: Security Gate, Smoke Detector(s)
Community
- Community features: Gated
Location
- Region: Rio Rancho
HOA & financial
HOA
- Has HOA: Yes
- HOA fee: $165 monthly
- Services included: Clubhouse, Common Areas, Pool(s), Road Maintenance
Other
Other facts
- Listing terms: Cash,Conventional,FHA,VA Loan
- Road surface type: Paved
Price history
| Date | Event | Price |
|---|---|---|
| 10/31/2024 | Sold | -- |
Source: | ||
| 9/25/2024 | Pending sale | $460,000$209/sqft |
Source: | ||
| 9/17/2024 | Listed for sale | $460,000+42%$209/sqft |
Source: | ||
| 4/2/2021 | Listing removed | -- |
Source: | ||
| 3/18/2021 | Price change | $323,990+1.6%$147/sqft |
Source: | ||
Public tax history
| Year | Property taxes | Tax assessment |
|---|---|---|
| 2025 | $6,047 -1.1% | $149,218 +3.3% |
| 2024 | $6,116 +2.2% | $144,446 +3% |
| 2023 | $5,982 +1.1% | $140,239 +2.4% |
Find assessor info on the county website
Neighborhood: 87144
Nearby schools
GreatSchools rating
- 7/10Vista Grande Elementary SchoolGrades: K-5Distance: 3.9 mi
- 8/10Mountain View Middle SchoolGrades: 6-8Distance: 5.9 mi
- 7/10V Sue Cleveland High SchoolGrades: 9-12Distance: 4.2 mi
Schools provided by the listing agent
- Elementary: Vista Grande
- Middle: Mountain View
- High: V. Sue Cleveland
Source: SWMLS. This data may not be complete. We recommend contacting the local school district to confirm school assignments for this home.
Get a cash offer in 3 minutes
Find out how much your home could sell for in as little as 3 minutes with a no-obligation cash offer.
Estimated market value$452,600
Get a cash offer in 3 minutes
Find out how much your home could sell for in as little as 3 minutes with a no-obligation cash offer.
Estimated market value
$452,600

