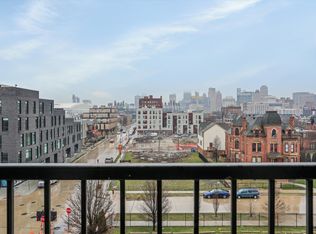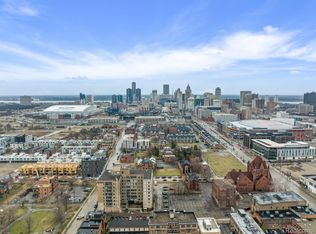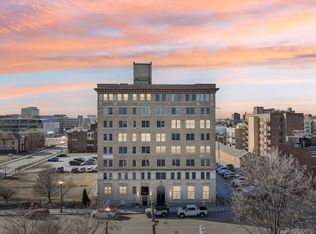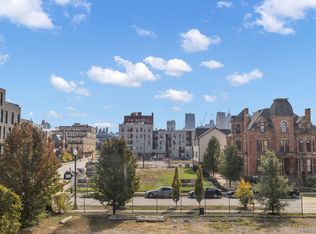Sold for $465,000 on 06/25/25
$465,000
2915 John R St APT 407, Detroit, MI 48201
1beds
1,250sqft
Condominium
Built in 1924
-- sqft lot
$483,400 Zestimate®
$372/sqft
$2,662 Estimated rent
Home value
$483,400
$440,000 - $532,000
$2,662/mo
Zestimate® history
Loading...
Owner options
Explore your selling options
What's special
The one you've been waiting for! Step into this one-bedroom, two-bath loft with incredible views of the city. Thoughtfully renovated, the home showcases exposed brickwork and expansive windows that flood the space with natural light. This home features an open-concept layout perfect for entertaining, with no details spared. The kitchen includes premium Thermador stainless steel appliances. A second bedroom was converted into a bar/den area where you can entertain with ease at your custom built bar, complete with wine and beverage refrigeration, perfect for hosting intimate gatherings or relaxing nights in. The guest bathroom is a true work of art, featuring a solid marble sink imported from Turkey, and tiles handcrafted in Morocco. The primary suite includes an en suite and a custom walk-in closet system designed for both luxury and functionality. Additional upgrades include fresh paint and a new AC system, both completed in 2024. Nestled in Brush Park, one of Detroit's most sought after neighborhoods, this is a home you do not want to miss!
Zillow last checked: 8 hours ago
Listing updated: August 08, 2025 at 03:00am
Listed by:
Erika Brikho 248-895-7720,
Crain Homes
Bought with:
Tim Bruce, 6501351816
HomeCraft Real Estate
Source: Realcomp II,MLS#: 20250028932
Facts & features
Interior
Bedrooms & bathrooms
- Bedrooms: 1
- Bathrooms: 2
- Full bathrooms: 2
Heating
- Forced Air, Natural Gas
Cooling
- Central Air, Wall Units
Appliances
- Included: Bar Fridge, Convection Oven, Dishwasher, Disposal, Dryer, Free Standing Gas Oven, Free Standing Gas Range, Free Standing Refrigerator, Microwave, Range Hood, Stainless Steel Appliances, Washer, Wine Refrigerator
Features
- Has basement: No
- Has fireplace: No
Interior area
- Total interior livable area: 1,250 sqft
- Finished area above ground: 1,250
Property
Parking
- Parking features: Parking Lot, No Garage
Features
- Levels: One
- Stories: 1
- Entry location: LowerLevelwElevator
- Exterior features: Balcony, Grounds Maintenance
Details
- Parcel number: W01I004060S007
- Special conditions: Short Sale No,Standard
Construction
Type & style
- Home type: Condo
- Architectural style: Common Entry Building,Historic,Loft
- Property subtype: Condominium
Materials
- Brick
- Foundation: Slab
Condition
- New construction: No
- Year built: 1924
- Major remodel year: 2024
Utilities & green energy
- Sewer: Public Sewer
- Water: Public
Community & neighborhood
Security
- Security features: Gated Community
Location
- Region: Detroit
- Subdivision: WAYNE COUNTY CONDO NO 455(SHOREPOINTE VILLAGE) P223
HOA & financial
HOA
- Has HOA: Yes
- HOA fee: $410 monthly
- Services included: Maintenance Grounds, Maintenance Structure, Snow Removal, Trash
- Association phone: 734-285-4442
Other
Other facts
- Listing agreement: Exclusive Right To Sell
- Listing terms: Cash,Conventional
Price history
| Date | Event | Price |
|---|---|---|
| 6/25/2025 | Sold | $465,000-2.1%$372/sqft |
Source: | ||
| 5/27/2025 | Pending sale | $475,000$380/sqft |
Source: | ||
| 4/25/2025 | Listed for sale | $475,000+35.7%$380/sqft |
Source: | ||
| 7/15/2015 | Listing removed | $350,000$280/sqft |
Source: The Loft Warehouse #215064345 Report a problem | ||
| 6/22/2015 | Listed for sale | $350,000$280/sqft |
Source: The Loft Warehouse #215064345 Report a problem | ||
Public tax history
Tax history is unavailable.
Neighborhood: Brush Park
Nearby schools
GreatSchools rating
- 3/10Spain Elementary-Middle SchoolGrades: PK-8Distance: 0.5 mi
- 2/10Southeastern High SchoolGrades: 9-12Distance: 4.4 mi
Get a cash offer in 3 minutes
Find out how much your home could sell for in as little as 3 minutes with a no-obligation cash offer.
Estimated market value
$483,400
Get a cash offer in 3 minutes
Find out how much your home could sell for in as little as 3 minutes with a no-obligation cash offer.
Estimated market value
$483,400



