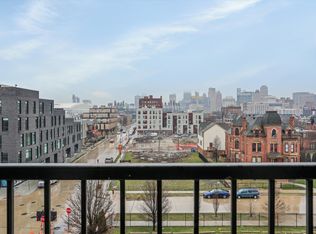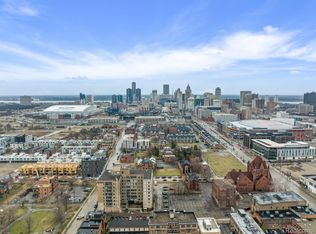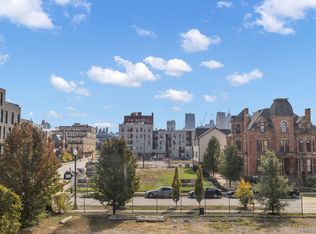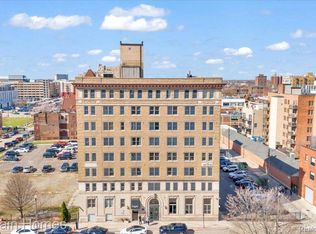Sold for $220,000 on 05/29/25
$220,000
2915 John R St APT 401, Detroit, MI 48201
1beds
706sqft
Condominium
Built in 1924
-- sqft lot
$229,700 Zestimate®
$312/sqft
$1,683 Estimated rent
Home value
$229,700
$207,000 - $253,000
$1,683/mo
Zestimate® history
Loading...
Owner options
Explore your selling options
What's special
Fire sale! Over $100K less than anything else in Brush Park right now. Seller motivated. Must see! And investors, this unit can be rented!
Step into a piece of Detroit history at the iconic Carlton Lofts, formerly the Carlton Plaza Hotel. Designed by the legendary Louis Kamper, this architectural treasure was a cornerstone of the city's vibrant jazz scene in the 1960s. This beautifully updated industrial-modern condo blends historic charm with contemporary style. The loft-style design showcases soaring ceilings, exposed brick walls, expansive windows, and a charming balcony with a beautiful view of Brush Park.
Inside, the open-concept living area is designed for both relaxation and entertaining. The rustic kitchen features black appliances, stone colored countertops, and generous cabinet space. The large bedroom is open and bright. The bathroom boasts a full sized walk-in shower, large jetted tub, and newer stackable washer/dryer. Rest assured that your unit will stay toasty with a new high end furnace recently installed for this unit. Grab a drink or bite at Bar Pigalle without even stepping outside, or explore the many restaurants, cafés, coffee shops, and boutiques that make this neighborhood special. With NEZ-qualified taxes, a virtual doorman system, gated parking, and secure indoor bike storage, this condo is an incredible opportunity—whether you're looking for a new home or a smart investment in one of Detroit’s most sought-after locations.
Offering clean title with warranty deed and title insurance.
Zillow last checked: 8 hours ago
Listing updated: September 04, 2025 at 08:30pm
Listed by:
Lawrence Else 313-315-3215,
Realtyflo Inc
Bought with:
Andrew J Kesteloot, 6501309015
Sine & Monaghan LLC
Source: Realcomp II,MLS#: 20250007372
Facts & features
Interior
Bedrooms & bathrooms
- Bedrooms: 1
- Bathrooms: 1
- Full bathrooms: 1
Heating
- Forced Air, Natural Gas
Appliances
- Included: Dishwasher, Disposal, Free Standing Electric Oven, Free Standing Refrigerator, Microwave, Washer Dryer Stacked
Features
- Has basement: No
- Has fireplace: No
Interior area
- Total interior livable area: 706 sqft
- Finished area above ground: 706
Property
Parking
- Parking features: Parking Lot, No Garage
Features
- Levels: One Story Up
- Stories: 1
- Entry location: MidLevelwElevator
- Exterior features: Balcony
Details
- Parcel number: W23I002006S1013
- Special conditions: Short Sale No,Standard
Construction
Type & style
- Home type: Condo
- Architectural style: High Rise,Loft
- Property subtype: Condominium
Materials
- Brick
- Foundation: Slab
Condition
- New construction: No
- Year built: 1924
- Major remodel year: 2005
Utilities & green energy
- Sewer: Public Sewer
- Water: Public
Community & neighborhood
Location
- Region: Detroit
HOA & financial
HOA
- Has HOA: Yes
- HOA fee: $395 monthly
- Services included: Gas, Maintenance Grounds, Sewer, Snow Removal, Trash, Water
- Association phone: 734-285-4442
Other
Other facts
- Listing agreement: Exclusive Right To Sell
- Listing terms: Cash,Conventional,Warranty Deed
Price history
| Date | Event | Price |
|---|---|---|
| 5/29/2025 | Sold | $220,000-4.3%$312/sqft |
Source: | ||
| 4/22/2025 | Pending sale | $230,000$326/sqft |
Source: | ||
| 4/17/2025 | Price change | $230,000-2.1%$326/sqft |
Source: | ||
| 4/3/2025 | Price change | $235,000-2.1%$333/sqft |
Source: | ||
| 3/13/2025 | Price change | $240,000-2%$340/sqft |
Source: | ||
Public tax history
Tax history is unavailable.
Neighborhood: Brush Park
Nearby schools
GreatSchools rating
- 3/10Spain Elementary-Middle SchoolGrades: PK-8Distance: 0.5 mi
- 2/10Southeastern High SchoolGrades: 9-12Distance: 4.4 mi
Get a cash offer in 3 minutes
Find out how much your home could sell for in as little as 3 minutes with a no-obligation cash offer.
Estimated market value
$229,700
Get a cash offer in 3 minutes
Find out how much your home could sell for in as little as 3 minutes with a no-obligation cash offer.
Estimated market value
$229,700



