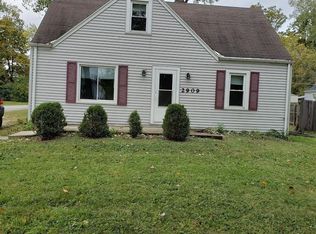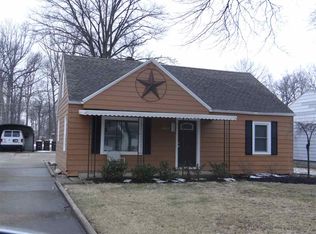3 Bedroom cape cod. Updated & master bedroom on main level. Full bath w/ tub & half bath on the main level. Professionally painted and very well landscaped front & back. Comfortable setting with decks and plants. Kitchen,bathrooms & laundry room have 8 inch ceramic tile. Entire home has freshly painted walls and wood trim. Family room, Living room and Kitchen have painted crown molding.Family room has gas fireplace and built in Entertainment Center. Fluted trim casings and 6 panel wood doors throughout. Built in wood drafting desk with 2 drawers. Family room has Laminate wood flooring. Upstairs bedrooms and master bedroom have original wood flooring. Exterior ha 5 separate wood decks for entertaining and are connected by wood deck walkways. Fenced rear yard. Swing set will not remain.
This property is off market, which means it's not currently listed for sale or rent on Zillow. This may be different from what's available on other websites or public sources.


