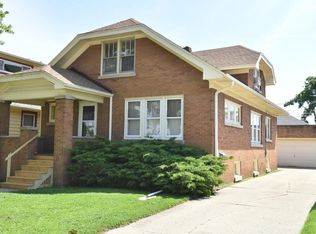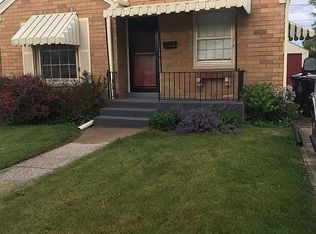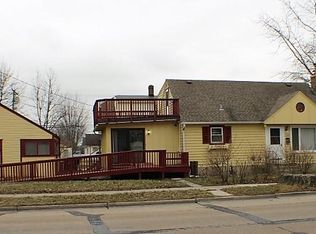Closed
$220,000
2915 Geneva STREET, Racine, WI 53402
2beds
1,244sqft
Single Family Residence
Built in 1950
4,356 Square Feet Lot
$234,100 Zestimate®
$177/sqft
$1,350 Estimated rent
Home value
$234,100
$204,000 - $269,000
$1,350/mo
Zestimate® history
Loading...
Owner options
Explore your selling options
What's special
The perfect starter or downsizing home really does exist!This charming, all-brick residence, nestled in a desirable Northside neighborhood, offers an exceptional opportunity amidst well-kept mid-century homes. Featuring 2 bedrooms and 1 bathroom, plus a partially finished basement, this home is sure to impress. Inside, discover beautiful maple hardwood floors, energy-efficient windows with a transferable warranty, and smooth plaster walls, all contributing to its classic appeal. The clean, dry basement provides additional versatile space. Meticulously maintained, this home stands out as a true gem, offering incredible value. Outside, the seller's passion is evident in the thoughtfully designed landscaping, showcasing vibrant flowers and premium plantings.This is a good one!!
Zillow last checked: 8 hours ago
Listing updated: May 02, 2025 at 11:28am
Listed by:
Michael Hetland info@sunrealtygroup.com,
Sun Realty Group
Bought with:
Zachary Ostergaard
Source: WIREX MLS,MLS#: 1911514 Originating MLS: Metro MLS
Originating MLS: Metro MLS
Facts & features
Interior
Bedrooms & bathrooms
- Bedrooms: 2
- Bathrooms: 1
- Full bathrooms: 1
- Main level bedrooms: 2
Primary bedroom
- Level: Main
- Area: 144
- Dimensions: 12 x 12
Bedroom 2
- Level: Main
- Area: 132
- Dimensions: 12 x 11
Bathroom
- Features: Master Bedroom Bath: Tub/Shower Combo
Kitchen
- Level: Main
- Area: 153
- Dimensions: 17 x 9
Living room
- Level: Main
- Area: 238
- Dimensions: 17 x 14
Heating
- Natural Gas, Forced Air
Appliances
- Included: Dryer, Microwave, Oven, Range, Refrigerator, Washer
Features
- High Speed Internet
- Flooring: Wood or Sim.Wood Floors
- Basement: Block,Full,Partially Finished,Sump Pump
Interior area
- Total structure area: 1,244
- Total interior livable area: 1,244 sqft
- Finished area above ground: 1,024
- Finished area below ground: 220
Property
Parking
- Total spaces: 1.5
- Parking features: Detached, 1 Car
- Garage spaces: 1.5
Features
- Levels: One
- Stories: 1
Lot
- Size: 4,356 sqft
- Features: Sidewalks
Details
- Parcel number: 20632000
- Zoning: R2
- Special conditions: Arms Length
Construction
Type & style
- Home type: SingleFamily
- Architectural style: Bungalow,Ranch
- Property subtype: Single Family Residence
Materials
- Brick, Brick/Stone
Condition
- 21+ Years
- New construction: No
- Year built: 1950
Utilities & green energy
- Sewer: Public Sewer
- Water: Public
- Utilities for property: Cable Available
Community & neighborhood
Location
- Region: Racine
- Municipality: Racine
Price history
| Date | Event | Price |
|---|---|---|
| 5/2/2025 | Sold | $220,000+19%$177/sqft |
Source: | ||
| 3/31/2025 | Contingent | $184,900$149/sqft |
Source: | ||
| 3/28/2025 | Listed for sale | $184,900$149/sqft |
Source: | ||
Public tax history
| Year | Property taxes | Tax assessment |
|---|---|---|
| 2024 | $3,774 +6.3% | $164,600 +9.7% |
| 2023 | $3,550 +8.8% | $150,000 +10.3% |
| 2022 | $3,262 -1.9% | $136,000 +9.7% |
Find assessor info on the county website
Neighborhood: 53402
Nearby schools
GreatSchools rating
- 3/10Roosevelt Elementary SchoolGrades: PK-5Distance: 0.3 mi
- NAJerstad-Agerholm Middle SchoolGrades: 6-8Distance: 0.6 mi
- 3/10Horlick High SchoolGrades: 9-12Distance: 0.9 mi
Schools provided by the listing agent
- District: Racine
Source: WIREX MLS. This data may not be complete. We recommend contacting the local school district to confirm school assignments for this home.

Get pre-qualified for a loan
At Zillow Home Loans, we can pre-qualify you in as little as 5 minutes with no impact to your credit score.An equal housing lender. NMLS #10287.


