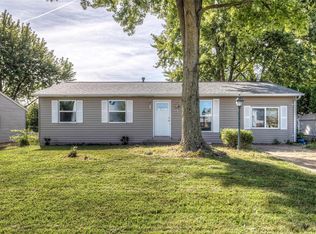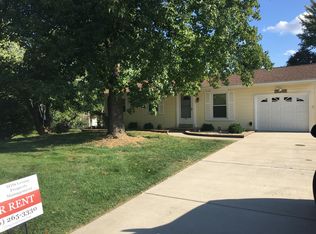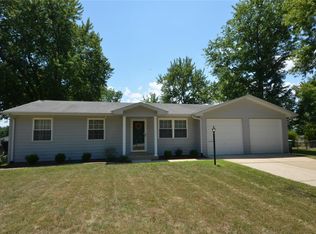Closed
Listing Provided by:
Sarah G Bell 636-614-8693,
Gold Bell Real Estate LLC
Bought with: Nettwork Global
Price Unknown
2915 Ehlmann Rd, Saint Charles, MO 63301
3beds
888sqft
Single Family Residence
Built in 1970
7,405.2 Square Feet Lot
$240,100 Zestimate®
$--/sqft
$1,602 Estimated rent
Home value
$240,100
$228,000 - $252,000
$1,602/mo
Zestimate® history
Loading...
Owner options
Explore your selling options
What's special
This well cared for home has been meticulously maintained during the seller's ownership and it is ready new owners to move right in! And surprise!- there are original hardwood floors in the bedrooms just waiting for you to come pull back the carpet and let them shine (see the closets where they are exposed). This home backs to a neighborhood park and playground that is accessible through a gate in the backyard, only the neighbors know about it! And it only costs $50/year for the HOA to maintain it. There is a bonus storage room connected to the garage, the appliances stay, and check out the attached list of updates that have been done on this home, peace of mind and pride of ownership!
Zillow last checked: 8 hours ago
Listing updated: April 28, 2025 at 06:33pm
Listing Provided by:
Sarah G Bell 636-614-8693,
Gold Bell Real Estate LLC
Bought with:
Timothy Rosenthal, 2017009611
Nettwork Global
Source: MARIS,MLS#: 23035731 Originating MLS: St. Charles County Association of REALTORS
Originating MLS: St. Charles County Association of REALTORS
Facts & features
Interior
Bedrooms & bathrooms
- Bedrooms: 3
- Bathrooms: 1
- Full bathrooms: 1
- Main level bathrooms: 1
- Main level bedrooms: 3
Bedroom
- Features: Floor Covering: Carpeting, Wall Covering: Some
- Level: Main
- Area: 117
- Dimensions: 13x9
Bedroom
- Features: Floor Covering: Carpeting, Wall Covering: Some
- Level: Main
- Area: 132
- Dimensions: 12x11
Bedroom
- Features: Floor Covering: Carpeting, Wall Covering: Some
- Level: Main
- Area: 90
- Dimensions: 10x9
Bathroom
- Features: Floor Covering: Ceramic Tile, Wall Covering: Some
- Level: Main
- Area: 40
- Dimensions: 8x5
Bonus room
- Features: Wall Covering: Some
- Level: Main
Kitchen
- Features: Floor Covering: Wood, Wall Covering: Some
- Level: Main
- Area: 150
- Dimensions: 15x10
Living room
- Features: Floor Covering: Wood, Wall Covering: Some
- Level: Main
- Area: 180
- Dimensions: 15x12
Heating
- Natural Gas, Forced Air
Cooling
- Central Air, Electric
Appliances
- Included: Dishwasher, Electric Cooktop, Microwave, Refrigerator, Stainless Steel Appliance(s), Oven, Gas Water Heater
Features
- Kitchen Island, Kitchen/Dining Room Combo
- Flooring: Carpet, Hardwood
- Basement: Full,Sleeping Area,Unfinished
- Has fireplace: No
- Fireplace features: None
Interior area
- Total structure area: 888
- Total interior livable area: 888 sqft
- Finished area above ground: 888
Property
Parking
- Total spaces: 1
- Parking features: RV Access/Parking, Attached, Garage, Garage Door Opener
- Attached garage spaces: 1
Features
- Levels: One
- Patio & porch: Patio
Lot
- Size: 7,405 sqft
- Dimensions: 64 x 117 x 63 x 117
- Features: Adjoins Common Ground
Details
- Additional structures: Shed(s), Storage
- Parcel number: 600054553001081.0000000
- Special conditions: Standard
- Other equipment: Satellite Dish
Construction
Type & style
- Home type: SingleFamily
- Architectural style: Traditional,Ranch
- Property subtype: Single Family Residence
Materials
- Vinyl Siding
Condition
- Year built: 1970
Utilities & green energy
- Sewer: Public Sewer
- Water: Public
Community & neighborhood
Location
- Region: Saint Charles
- Subdivision: St Charles Hills
HOA & financial
HOA
- HOA fee: $50 annually
- Services included: Other
Other
Other facts
- Listing terms: Cash,Conventional,FHA,VA Loan
- Ownership: Private
- Road surface type: Concrete
Price history
| Date | Event | Price |
|---|---|---|
| 7/31/2023 | Sold | -- |
Source: | ||
| 7/1/2023 | Pending sale | $225,000$253/sqft |
Source: | ||
| 6/23/2023 | Listed for sale | $225,000$253/sqft |
Source: | ||
| 9/22/2003 | Sold | -- |
Source: Public Record Report a problem | ||
Public tax history
| Year | Property taxes | Tax assessment |
|---|---|---|
| 2024 | $2,367 +0.2% | $35,760 |
| 2023 | $2,361 +12% | $35,760 +20.6% |
| 2022 | $2,108 | $29,660 |
Find assessor info on the county website
Neighborhood: 63301
Nearby schools
GreatSchools rating
- 7/10Monroe Elementary SchoolGrades: K-4Distance: 0.8 mi
- 8/10Hardin Middle SchoolGrades: 7-8Distance: 2.8 mi
- 6/10St. Charles West High SchoolGrades: 9-12Distance: 0.7 mi
Schools provided by the listing agent
- Elementary: Monroe Elem.
- Middle: Jefferson / Hardin
- High: St. Charles West High
Source: MARIS. This data may not be complete. We recommend contacting the local school district to confirm school assignments for this home.
Get a cash offer in 3 minutes
Find out how much your home could sell for in as little as 3 minutes with a no-obligation cash offer.
Estimated market value
$240,100
Get a cash offer in 3 minutes
Find out how much your home could sell for in as little as 3 minutes with a no-obligation cash offer.
Estimated market value
$240,100


