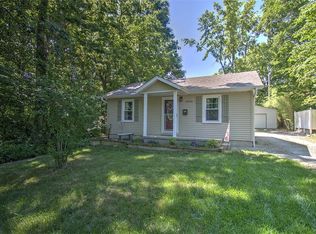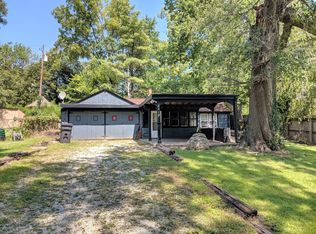Sold for $80,000
$80,000
2915 E Main St, Decatur, IL 62521
1beds
885sqft
Single Family Residence
Built in 1953
0.26 Acres Lot
$79,100 Zestimate®
$90/sqft
$778 Estimated rent
Home value
$79,100
$70,000 - $89,000
$778/mo
Zestimate® history
Loading...
Owner options
Explore your selling options
What's special
What a unique property! This open concept house with the spacious living room and the gas fireplace will accommodate a group of friends, or perhaps a quieter, cozy setting will be in order. With most furnishings remaining with the home, it is absolutely move-in ready. Almost new - stainless kitchen appliances and furnace and ac, hardwood floors, replacement windows ... all spell 'low maintenance.' Move to the outside and enjoy the quiet solitude on the back partially covered, 162 sq ft patio or sit in the screened gazebo (with electricity AND storm windows). A previous owner - Millikin botanist- landscaped the property and planted a plethora of beautiful plants. It is yours to enjoy, along with the deer and other wildlife. Although it feels like country, you are almost on the lake and in close proximity to parks, the Devon, transportation, and shopping. Check out this quaint home ... make it your own!! As Is.
Zillow last checked: 8 hours ago
Listing updated: August 15, 2023 at 01:04pm
Listed by:
Randy Grigg 217-450-8500,
Vieweg RE/Better Homes & Gardens Real Estate-Service First
Bought with:
Kevin Fritzsche, 471007283
Brinkoetter REALTORS®
Source: CIBR,MLS#: 6228367 Originating MLS: Central Illinois Board Of REALTORS
Originating MLS: Central Illinois Board Of REALTORS
Facts & features
Interior
Bedrooms & bathrooms
- Bedrooms: 1
- Bathrooms: 1
- Full bathrooms: 1
Bedroom
- Description: Flooring: Hardwood
- Level: Main
Dining room
- Description: Flooring: Laminate
- Level: Main
Other
- Level: Main
Kitchen
- Description: Flooring: Laminate
- Level: Main
Living room
- Description: Flooring: Laminate
- Level: Main
Heating
- Gas
Cooling
- Central Air
Appliances
- Included: Disposal, Gas Water Heater, Microwave, Oven, Range
Features
- Fireplace, Main Level Primary
- Windows: Replacement Windows
- Basement: Crawl Space
- Number of fireplaces: 1
- Fireplace features: Gas, Family/Living/Great Room
Interior area
- Total structure area: 885
- Total interior livable area: 885 sqft
- Finished area above ground: 885
Property
Parking
- Total spaces: 1
- Parking features: Attached, Garage
- Attached garage spaces: 1
Features
- Levels: One
- Stories: 1
- Patio & porch: Patio
- Exterior features: Other, Shed
Lot
- Size: 0.26 Acres
Details
- Additional structures: Shed(s)
- Parcel number: 041318178003 & 041318178002
- Zoning: RES
- Special conditions: None
Construction
Type & style
- Home type: SingleFamily
- Architectural style: Bungalow
- Property subtype: Single Family Residence
Materials
- Brick
- Foundation: Crawlspace, Slab
- Roof: Asphalt
Condition
- Year built: 1953
Utilities & green energy
- Sewer: Public Sewer
- Water: Public
Community & neighborhood
Security
- Security features: Smoke Detector(s)
Location
- Region: Decatur
- Subdivision: Sylvan Shores Add
Other
Other facts
- Road surface type: Other
Price history
| Date | Event | Price |
|---|---|---|
| 8/11/2023 | Sold | $80,000-2.4%$90/sqft |
Source: | ||
| 7/27/2023 | Pending sale | $82,000$93/sqft |
Source: | ||
| 7/25/2023 | Listed for sale | $82,000$93/sqft |
Source: | ||
Public tax history
| Year | Property taxes | Tax assessment |
|---|---|---|
| 2024 | $1,309 +0.8% | $13,525 +3.7% |
| 2023 | $1,298 +8.6% | $13,046 +11.6% |
| 2022 | $1,195 +6.4% | $11,685 +7.1% |
Find assessor info on the county website
Neighborhood: 62521
Nearby schools
GreatSchools rating
- 1/10Michael E Baum Elementary SchoolGrades: K-6Distance: 1.1 mi
- 1/10Stephen Decatur Middle SchoolGrades: 7-8Distance: 3.4 mi
- 2/10Eisenhower High SchoolGrades: 9-12Distance: 1.5 mi
Schools provided by the listing agent
- District: Decatur Dist 61
Source: CIBR. This data may not be complete. We recommend contacting the local school district to confirm school assignments for this home.
Get pre-qualified for a loan
At Zillow Home Loans, we can pre-qualify you in as little as 5 minutes with no impact to your credit score.An equal housing lender. NMLS #10287.

