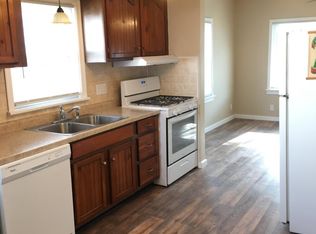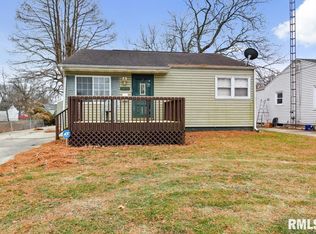Sold for $110,000
$110,000
2915 E Elliott Ave, Springfield, IL 62702
4beds
2,116sqft
Single Family Residence, Residential
Built in 1957
5,000 Square Feet Lot
$122,700 Zestimate®
$52/sqft
$1,975 Estimated rent
Home value
$122,700
$102,000 - $142,000
$1,975/mo
Zestimate® history
Loading...
Owner options
Explore your selling options
What's special
Looking for a large 4 bed, 3 bath home at a reasonable price? If so, come check out 2915 E. Elliott. This 2-story home features living room, kitchen, 2 bedrooms and a full bath on the main floor. The 2nd floor features 2 additional bedrooms, full bath, bonus room that could be a great office and 2nd kitchen area. Basement is drywalled and semi-finished for additional living space. 3rd bath and sauna in the basement. Freshly painted interior. This home can be duplexed if you are looking to live on one level of the home and rent the other. Have the tenant pay the mortgage! Updated bathrooms. Roof approximately 11 years old. Property is a estate and exempt from certain disclosures.
Zillow last checked: 8 hours ago
Listing updated: September 04, 2024 at 01:01pm
Listed by:
Jami R Winchester Mobl:217-306-1000,
The Real Estate Group, Inc.
Bought with:
Jami R Winchester, 475109074
The Real Estate Group, Inc.
Source: RMLS Alliance,MLS#: CA1030361 Originating MLS: Capital Area Association of Realtors
Originating MLS: Capital Area Association of Realtors

Facts & features
Interior
Bedrooms & bathrooms
- Bedrooms: 4
- Bathrooms: 3
- Full bathrooms: 3
Bedroom 1
- Level: Main
- Dimensions: 11ft 1in x 14ft 0in
Bedroom 2
- Level: Main
- Dimensions: 11ft 0in x 11ft 1in
Bedroom 3
- Level: Upper
- Dimensions: 15ft 0in x 10ft 1in
Bedroom 4
- Level: Upper
- Dimensions: 11ft 5in x 11ft 1in
Other
- Area: 206
Additional room
- Description: Bonus Room
- Level: Lower
- Dimensions: 15ft 7in x 14ft 0in
Additional room 2
- Description: Sauna
- Level: Lower
- Dimensions: 4ft 11in x 7ft 6in
Family room
- Level: Upper
- Dimensions: 11ft 2in x 23ft 0in
Kitchen
- Level: Main
- Dimensions: 15ft 0in x 14ft 9in
Laundry
- Level: Lower
- Dimensions: 6ft 4in x 11ft 4in
Living room
- Level: Main
- Dimensions: 20ft 6in x 14ft 0in
Main level
- Area: 1103
Recreation room
- Level: Lower
- Dimensions: 18ft 9in x 14ft 1in
Upper level
- Area: 807
Heating
- Hot Water
Appliances
- Included: Dryer, Range, Refrigerator, Washer
Features
- Basement: Partial,Partially Finished
Interior area
- Total structure area: 1,910
- Total interior livable area: 2,116 sqft
Property
Parking
- Total spaces: 1.5
- Parking features: Detached
- Garage spaces: 1.5
Features
- Levels: Two
- Patio & porch: Porch
Lot
- Size: 5,000 sqft
- Dimensions: 50 x 100
- Features: Level
Details
- Parcel number: 14250107038
Construction
Type & style
- Home type: SingleFamily
- Property subtype: Single Family Residence, Residential
Materials
- Vinyl Siding
- Roof: Shingle
Condition
- New construction: No
- Year built: 1957
Utilities & green energy
- Sewer: Public Sewer
- Water: Public
Community & neighborhood
Location
- Region: Springfield
- Subdivision: None
Price history
| Date | Event | Price |
|---|---|---|
| 8/30/2024 | Sold | $110,000-4.3%$52/sqft |
Source: | ||
| 7/19/2024 | Pending sale | $115,000$54/sqft |
Source: | ||
| 7/11/2024 | Listed for sale | $115,000+109.1%$54/sqft |
Source: | ||
| 5/29/2019 | Sold | $55,000$26/sqft |
Source: Public Record Report a problem | ||
Public tax history
| Year | Property taxes | Tax assessment |
|---|---|---|
| 2024 | $2,314 +84.8% | $27,544 +9.5% |
| 2023 | $1,252 +8.6% | $25,159 +5.4% |
| 2022 | $1,153 +7% | $23,865 +3.9% |
Find assessor info on the county website
Neighborhood: 62702
Nearby schools
GreatSchools rating
- 1/10Feitshans Elementary SchoolGrades: PK-5Distance: 2.1 mi
- 1/10Washington Middle SchoolGrades: 6-8Distance: 1.2 mi
- 1/10Lanphier High SchoolGrades: 9-12Distance: 1.5 mi
Get pre-qualified for a loan
At Zillow Home Loans, we can pre-qualify you in as little as 5 minutes with no impact to your credit score.An equal housing lender. NMLS #10287.

