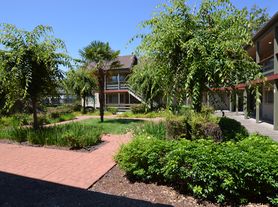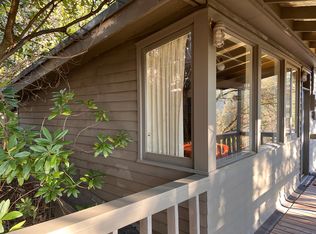Located in desirable East Eugene, this bright and inviting 2-bedroom, 2-bath unit offers both comfort and convenience in a quiet, owner-occupied home. Step inside through your private entrance to find a spacious living area, a full kitchen and two generously sized bedrooms, each with it's own full bathroom - perfect for roommates or extra privacy. Features an extra open area with many options for use as well as ample storage. Built in speakers in the living room already hard wired in the walls for a receiver or TV or stereo sound system. Recently painted interiors create a fresh, move-in-ready feel. Enjoy low-maintenance living with landscaping provided by the owner. Street parking is available, with the option of secure garage parking for an additional fee. Close to shopping, dining and local transit, this home combines a peaceful setting with easy access to everything Eugene has to offer. All utilities included; Washer & Dryer Hook Ups. Small Pets ok with additional $300 pet deposit and $25 pet rent. Carpet, Refrigerator, Microwave, Washer Dryer Hookups, Dishwasher, Gas Stove & Pet Friendly. Listing provided by RentalSource.
Townhouse for rent
$1,795/mo
2915 Chandler Ave, Eugene, OR 97403
2beds
1,875sqft
Price may not include required fees and charges.
Townhouse
Available now
Cats, dogs OK
Hookups laundry
Attached garage parking
What's special
Recently painted interiorsAmple storagePrivate entranceFull kitchenGenerously sized bedroomsGas stoveExtra open area
- 80 days |
- -- |
- -- |
Zillow last checked: 10 hours ago
Listing updated: December 02, 2025 at 01:15pm
Travel times
Facts & features
Interior
Bedrooms & bathrooms
- Bedrooms: 2
- Bathrooms: 2
- Full bathrooms: 2
Appliances
- Included: Dishwasher, Microwave, Range, Refrigerator, WD Hookup
- Laundry: Hookups
Features
- Storage, WD Hookup
- Flooring: Carpet
Interior area
- Total interior livable area: 1,875 sqft
Property
Parking
- Parking features: Attached, Other
- Has attached garage: Yes
- Details: Contact manager
Features
- Exterior features: Pet Friendly, Utilities included in rent
Details
- Parcel number: 1289246
Construction
Type & style
- Home type: Townhouse
- Property subtype: Townhouse
Building
Management
- Pets allowed: Yes
Community & HOA
Location
- Region: Eugene
Financial & listing details
- Lease term: Contact For Details
Price history
| Date | Event | Price |
|---|---|---|
| 10/30/2025 | Price change | $1,795-5.3%$1/sqft |
Source: Zillow Rentals | ||
| 10/10/2025 | Price change | $1,895-5%$1/sqft |
Source: Zillow Rentals | ||
| 9/15/2025 | Listed for rent | $1,995$1/sqft |
Source: Zillow Rentals | ||
| 9/5/2025 | Sold | $822,482-5.8%$439/sqft |
Source: | ||
| 7/28/2025 | Pending sale | $873,500$466/sqft |
Source: | ||
Neighborhood: Laurel Hill Valley
Nearby schools
GreatSchools rating
- 8/10Edison Elementary SchoolGrades: K-5Distance: 1.3 mi
- 6/10Roosevelt Middle SchoolGrades: 6-8Distance: 1.9 mi
- 8/10South Eugene High SchoolGrades: 9-12Distance: 1.9 mi

