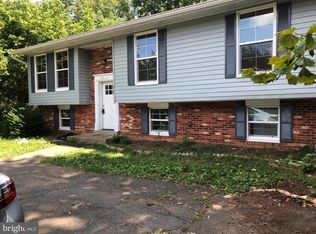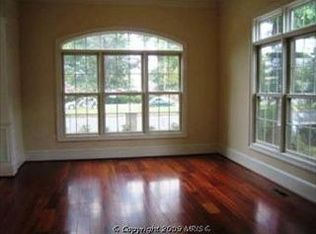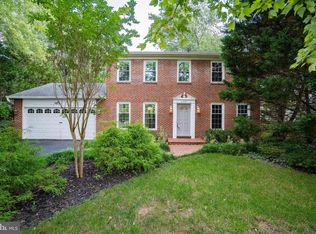Sold for $800,000
$800,000
2915 Chain Bridge Rd, Oakton, VA 22124
4beds
2,900sqft
Single Family Residence
Built in 1986
10,729 Square Feet Lot
$812,200 Zestimate®
$276/sqft
$4,689 Estimated rent
Home value
$812,200
$763,000 - $869,000
$4,689/mo
Zestimate® history
Loading...
Owner options
Explore your selling options
What's special
Live a chic Urban Life Style! Walk to shopping and restaurants, and leave the car in the garage. Up-to-the-minute STYLE in this updated Colonial in the heart of small-town, downtown Oakton! Walk across the street to Oakton Shopping Center and restaurants. Major commuter routes are nearby, as are Vienna Metro, downtown Vienna and Tysons. Forget the 'burbs and enjoy everything this convenient location has to offer. You arrive at the circular driveway and are greeted by a charming front porch. Sip your iced tea and watch the world go by! This home offers 3 levels with almost 3,000 square feet of light -infused space. The foyer is flanked by the Living Room and Dining Room (currently used as a home office). The Dining Room flows seamlessly into the updated Kitchen. The Kitchen offers stainless steel appliances, maple cabinetry, granite countertop and a convenient movable central island that provides additional seating. Look out the kitchen window to your private backyard. The Family room off the Kitchen (current used for dining) offers access to the expansive deck and yard through sliding glass doors. It is filled with natural daylight. The Upper level offers 3 Bedrooms and 2 Full Baths including an expansive Primary Suite with updated Bath. The Primary Suite offers a spacious Bedroom with plenty of natural light, a walk-in closet and an updated bath with beautifully tiled shower and flooring and a new glass shower door and lighting. Two ancillary Bedrooms share a hall bath. The lower level offers plenty of flexible living space. It presents a Family Room, a 4th Bedroom, plus a Den (or Home Office, or 5th guest room), Exercise Room and a Full Bath. Outdoors, you'll find a large "playable" fenced backyard. This flat yard features an expansive Deck with built-in seating, a large Shed or Playhouse (which even has AC!), a Patio and a covered front Porch. All this and the most convenient location!!! Walk across the street to Giant, CVS, and multiple dining options. Oakton High School Pyramid. Active pending release.
Zillow last checked: 8 hours ago
Listing updated: September 04, 2025 at 03:42am
Listed by:
Ms. Pat Stack 703-597-9373,
Weichert, REALTORS
Bought with:
Peter Samaan, 0225083255
Samson Properties
Source: Bright MLS,MLS#: VAFX2235472
Facts & features
Interior
Bedrooms & bathrooms
- Bedrooms: 4
- Bathrooms: 4
- Full bathrooms: 3
- 1/2 bathrooms: 1
- Main level bathrooms: 1
Primary bedroom
- Features: Attached Bathroom, Crown Molding, Flooring - Laminate Plank, Window Treatments, Walk-In Closet(s)
- Level: Upper
- Area: 324 Square Feet
- Dimensions: 18 x 18
Bedroom 2
- Features: Window Treatments, Flooring - Laminate Plank
- Level: Upper
- Area: 140 Square Feet
- Dimensions: 14 x 10
Bedroom 3
- Features: Flooring - Laminate Plank, Window Treatments
- Level: Upper
- Area: 80 Square Feet
- Dimensions: 10 x 8
Bedroom 4
- Features: Flooring - Carpet
- Level: Lower
- Area: 180 Square Feet
- Dimensions: 15 x 12
Primary bathroom
- Features: Bathroom - Walk-In Shower, Countertop(s) - Solid Surface, Flooring - Ceramic Tile
- Level: Upper
Bathroom 2
- Features: Bathroom - Tub Shower, Countertop(s) - Solid Surface, Flooring - Ceramic Tile
- Level: Upper
Bathroom 3
- Features: Bathroom - Stall Shower, Flooring - Ceramic Tile
- Level: Lower
Den
- Features: Flooring - Carpet
- Level: Lower
- Area: 168 Square Feet
- Dimensions: 14 x 12
Dining room
- Level: Main
Exercise room
- Features: Flooring - Ceramic Tile
- Level: Lower
- Area: 140 Square Feet
- Dimensions: 14 x 10
Family room
- Features: Flooring - Laminate Plank
- Level: Main
- Area: 228 Square Feet
- Dimensions: 19 x 12
Foyer
- Level: Main
Half bath
- Level: Main
Kitchen
- Features: Breakfast Bar, Granite Counters, Flooring - Ceramic Tile, Eat-in Kitchen, Kitchen - Electric Cooking, Recessed Lighting
- Level: Main
- Area: 156 Square Feet
- Dimensions: 13 x 12
Laundry
- Level: Main
Living room
- Features: Flooring - Laminate Plank, Window Treatments
- Level: Main
- Area: 196 Square Feet
- Dimensions: 14 x 14
Recreation room
- Features: Flooring - Carpet
- Level: Lower
- Area: 252 Square Feet
- Dimensions: 18 x 14
Heating
- Forced Air, Electric
Cooling
- Central Air, Programmable Thermostat, Electric
Appliances
- Included: Microwave, Cooktop, Dishwasher, Disposal, Dryer, Exhaust Fan, Oven, Refrigerator, Stainless Steel Appliance(s), Surface Unit, Washer, Water Heater, Electric Water Heater
- Laundry: Main Level, Laundry Room
Features
- Attic, Bathroom - Walk-In Shower, Bathroom - Tub Shower, Bathroom - Stall Shower, Breakfast Area, Ceiling Fan(s), Crown Molding, Family Room Off Kitchen, Formal/Separate Dining Room, Kitchen Island, Primary Bath(s), Recessed Lighting, Upgraded Countertops, Walk-In Closet(s), Dry Wall
- Flooring: Hardwood, Carpet, Ceramic Tile
- Doors: Sliding Glass
- Windows: Double Hung, Replacement, Window Treatments
- Basement: Partial,Finished,Heated,Improved,Interior Entry,Windows
- Has fireplace: No
Interior area
- Total structure area: 2,900
- Total interior livable area: 2,900 sqft
- Finished area above ground: 2,050
- Finished area below ground: 850
Property
Parking
- Total spaces: 5
- Parking features: Garage Faces Front, Circular Driveway, Asphalt, Attached, Driveway
- Attached garage spaces: 1
- Uncovered spaces: 4
Accessibility
- Accessibility features: None
Features
- Levels: Three
- Stories: 3
- Patio & porch: Deck, Patio, Porch
- Exterior features: Extensive Hardscape, Sidewalks
- Pool features: None
- Fencing: Back Yard,Wood
- Has view: Yes
- View description: Garden, Street, Trees/Woods
Lot
- Size: 10,729 sqft
- Features: Front Yard, Landscaped, Rear Yard, SideYard(s), Downtown
Details
- Additional structures: Above Grade, Below Grade
- Parcel number: 0472 05 0004
- Zoning: 120
- Special conditions: Standard
Construction
Type & style
- Home type: SingleFamily
- Architectural style: Colonial
- Property subtype: Single Family Residence
Materials
- Aluminum Siding
- Foundation: Block
- Roof: Composition,Shingle
Condition
- Very Good
- New construction: No
- Year built: 1986
Utilities & green energy
- Sewer: Public Sewer
- Water: Public
- Utilities for property: Fiber Optic
Community & neighborhood
Security
- Security features: Electric Alarm
Location
- Region: Oakton
- Subdivision: Grays Pointe
Other
Other facts
- Listing agreement: Exclusive Right To Sell
- Ownership: Fee Simple
Price history
| Date | Event | Price |
|---|---|---|
| 8/29/2025 | Sold | $800,000-4.8%$276/sqft |
Source: | ||
| 8/28/2025 | Pending sale | $840,000$290/sqft |
Source: | ||
| 8/20/2025 | Listed for sale | $840,000$290/sqft |
Source: | ||
| 7/24/2025 | Contingent | $840,000$290/sqft |
Source: | ||
| 6/25/2025 | Price change | $840,000-2.3%$290/sqft |
Source: | ||
Public tax history
| Year | Property taxes | Tax assessment |
|---|---|---|
| 2025 | $10,162 +1.7% | $879,050 +1.9% |
| 2024 | $9,993 +2.7% | $862,550 |
| 2023 | $9,734 +4.8% | $862,550 +6.2% |
Find assessor info on the county website
Neighborhood: 22124
Nearby schools
GreatSchools rating
- 7/10Oakton Elementary SchoolGrades: PK-6Distance: 0.4 mi
- 7/10Thoreau Middle SchoolGrades: 7-8Distance: 3.2 mi
- 8/10Oakton High SchoolGrades: 9-12Distance: 0.9 mi
Schools provided by the listing agent
- Elementary: Oakton
- Middle: Thoreau
- High: Oakton
- District: Fairfax County Public Schools
Source: Bright MLS. This data may not be complete. We recommend contacting the local school district to confirm school assignments for this home.
Get a cash offer in 3 minutes
Find out how much your home could sell for in as little as 3 minutes with a no-obligation cash offer.
Estimated market value$812,200
Get a cash offer in 3 minutes
Find out how much your home could sell for in as little as 3 minutes with a no-obligation cash offer.
Estimated market value
$812,200


