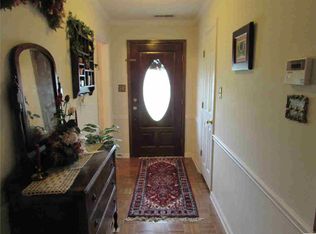Sold for $339,900
$339,900
2915 Carrington Dr SW, Decatur, AL 35603
4beds
2,088sqft
Single Family Residence
Built in 1992
0.29 Acres Lot
$302,500 Zestimate®
$163/sqft
$1,770 Estimated rent
Home value
$302,500
$284,000 - $318,000
$1,770/mo
Zestimate® history
Loading...
Owner options
Explore your selling options
What's special
Beautifully updated 4-bed, 2-bath home in Woodhurst Subdivision! Hardwood floors throughout with tile that is only a year old in kitchen & bathrooms. Since 2021, this home has been equipped with new sinks, faucets, light fixtures, paint inside & out, privacy fence, & more. New water heater installed 1/5/24. Inviting foyer features 10+ ft ceilings & columns leading to a cozy living room featuring a gas log fireplace. Recently replaced stainless steel appliances & a pantry enhance the well-appointed kitchen. The laundry room offers convenience with a walk-in pantry. The primary bedroom is a retreat with a spacious walk-in closet & a master bath including a soaker tub & a separate shower.
Zillow last checked: 8 hours ago
Listing updated: February 26, 2024 at 02:18pm
Listed by:
Morgan Jones 256-522-8465,
MarMac Real Estate
Bought with:
Blake Wright, 88094
Southern Oak Properties, Inc
Source: ValleyMLS,MLS#: 21850270
Facts & features
Interior
Bedrooms & bathrooms
- Bedrooms: 4
- Bathrooms: 2
- Full bathrooms: 2
Primary bedroom
- Features: Crown Molding, Carpet, Double Vanity, Tray Ceiling(s), Walk-In Closet(s)
- Level: First
- Area: 234
- Dimensions: 18 x 13
Bedroom 2
- Features: Carpet
- Level: First
- Area: 121
- Dimensions: 11 x 11
Bedroom 3
- Features: Carpet
- Level: First
- Area: 121
- Dimensions: 11 x 11
Bedroom 4
- Features: Ceiling Fan(s), Vaulted Ceiling(s), Wood Floor
- Level: First
- Area: 156
- Dimensions: 12 x 13
Dining room
- Features: 12’ Ceiling, Crown Molding, Wood Floor
- Level: First
- Area: 156
- Dimensions: 13 x 12
Kitchen
- Features: Crown Molding, Pantry, Tile
- Level: First
- Area: 99
- Dimensions: 9 x 11
Living room
- Features: Crown Molding, Fireplace, Recessed Lighting, Tray Ceiling(s), Wood Floor
- Level: First
- Area: 374
- Dimensions: 22 x 17
Laundry room
- Features: Pantry, Tile, Walk-In Closet(s)
- Level: First
- Area: 42
- Dimensions: 6 x 7
Heating
- Central 1, Electric
Cooling
- Central 1, Electric
Appliances
- Included: Range, Dishwasher, Microwave, Refrigerator, Disposal, Electric Water Heater
Features
- Has basement: No
- Number of fireplaces: 1
- Fireplace features: Gas Log, One
Interior area
- Total interior livable area: 2,088 sqft
Property
Features
- Levels: One
- Stories: 1
Lot
- Size: 0.29 Acres
- Dimensions: 90 x 140
Details
- Parcel number: 1301022000200.000
Construction
Type & style
- Home type: SingleFamily
- Architectural style: Ranch
- Property subtype: Single Family Residence
Materials
- Foundation: Slab
Condition
- New construction: No
- Year built: 1992
Utilities & green energy
- Sewer: Public Sewer
- Water: Public
Community & neighborhood
Location
- Region: Decatur
- Subdivision: Woodhurst
Price history
| Date | Event | Price |
|---|---|---|
| 2/26/2024 | Sold | $339,900$163/sqft |
Source: | ||
| 2/5/2024 | Pending sale | $339,900$163/sqft |
Source: | ||
| 12/26/2023 | Listed for sale | $339,900+113.1%$163/sqft |
Source: | ||
| 8/9/2011 | Sold | $159,500$76/sqft |
Source: Public Record Report a problem | ||
Public tax history
| Year | Property taxes | Tax assessment |
|---|---|---|
| 2024 | $701 | $16,520 |
| 2023 | $701 | $16,520 |
| 2022 | $701 +7.4% | $16,520 +6.9% |
Find assessor info on the county website
Neighborhood: 35603
Nearby schools
GreatSchools rating
- 4/10Chestnut Grove Elementary SchoolGrades: PK-5Distance: 1.1 mi
- 6/10Cedar Ridge Middle SchoolGrades: 6-8Distance: 0.8 mi
- 7/10Austin High SchoolGrades: 10-12Distance: 1.2 mi
Schools provided by the listing agent
- Elementary: Chestnut Grove Elementary
- Middle: Austin Middle
- High: Austin
Source: ValleyMLS. This data may not be complete. We recommend contacting the local school district to confirm school assignments for this home.
Get pre-qualified for a loan
At Zillow Home Loans, we can pre-qualify you in as little as 5 minutes with no impact to your credit score.An equal housing lender. NMLS #10287.
Sell with ease on Zillow
Get a Zillow Showcase℠ listing at no additional cost and you could sell for —faster.
$302,500
2% more+$6,050
With Zillow Showcase(estimated)$308,550
