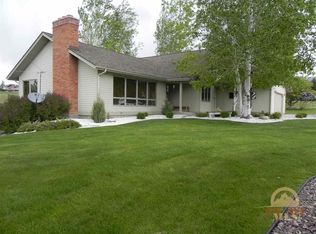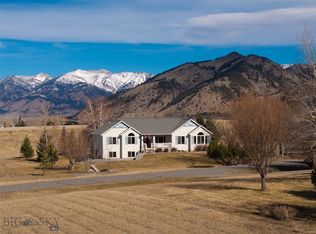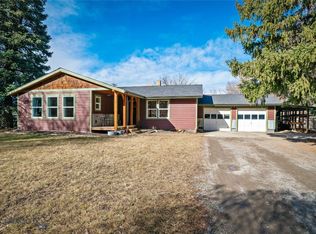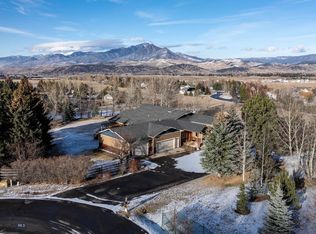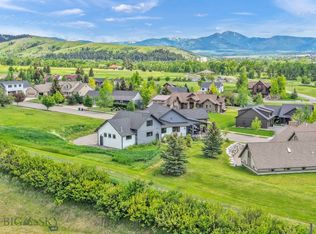Experience the best of Montana living in this beautifully crafted custom home. Situated in the stunning foothills of the Bridger Mountains, this property offers over an acre of peacefulness and fantastic opportunities for entertaining. The main floor features a spacious primary bedroom with a well-appointed ensuite bathroom and a walk-in closet. The kitchen boasts attractive granite countertops, abundant oak cabinetry, and a comfortable eat-in area, perfect for casual dining. With plenty of room for guests, this home is ideal for hosting memorable gatherings. Upstairs, you'll find two additional bedrooms and a full bathroom. The downstairs area is exceptional, featuring a large bedroom suite, a 3/4 bathroom complete with a roomy sauna, and versatile bonus/game and media room spaces. This home also includes hardwood and tile flooring throughout, air conditioning, an alarm system, and a water softener. For parking and hobbies, there's an oversized 3-car heated attached garage, as well as the added benefit of a heated detached garage/shop with an office and a finished 225 sq ft heated bonus room above. Imagine unwinding on the expansive back deck and enjoying the beauty of the natural landscape, enhanced by beautiful mature trees and landscaping. New roof to be installed in 2026!
For sale
$1,899,000
2915 Branding Iron Rd, Bozeman, MT 59715
4beds
5,888sqft
Est.:
Single Family Residence
Built in 1990
1.25 Acres Lot
$-- Zestimate®
$323/sqft
$33/mo HOA
What's special
Expansive back deckAir conditioningWalk-in closetWater softenerAlarm systemSpacious primary bedroomWell-appointed ensuite bathroom
- 22 days |
- 1,557 |
- 40 |
Zillow last checked: 8 hours ago
Listing updated: February 13, 2026 at 09:29am
Listed by:
Sue Frye 406-556-5056,
ERA Landmark Real Estate,
Tammee Ryan 406-577-4400,
ERA Landmark Real Estate
Source: Big Sky Country MLS,MLS#: 408452Originating MLS: Big Sky Country MLS
Tour with a local agent
Facts & features
Interior
Bedrooms & bathrooms
- Bedrooms: 4
- Bathrooms: 4
- Full bathrooms: 1
- 3/4 bathrooms: 2
- 1/2 bathrooms: 1
Rooms
- Room types: Three Quarter Bath, Dining Room, Full Bath, Garage, Half Bath, Kitchen, Laundry, Living Room, Family Room
Heating
- Forced Air, Wood
Cooling
- Central Air
Appliances
- Included: Dishwasher, Disposal, Microwave, Range, Refrigerator, Water Softener
Features
- Fireplace, Walk-In Closet(s), Window Treatments
- Flooring: Hardwood, Partially Carpeted, Tile
- Windows: Window Coverings
- Basement: Bathroom,Bedroom,Daylight,Egress Windows,Rec/Family Area
- Has fireplace: Yes
- Fireplace features: Wood Burning
Interior area
- Total structure area: 5,888
- Total interior livable area: 5,888 sqft
- Finished area above ground: 3,408
Video & virtual tour
Property
Parking
- Total spaces: 5
- Parking features: Attached, Detached, Garage, Garage Door Opener
- Attached garage spaces: 5
Features
- Levels: Two
- Stories: 2
- Patio & porch: Covered, Deck, Porch
- Exterior features: Sprinkler/Irrigation, Landscaping
- Waterfront features: None
Lot
- Size: 1.25 Acres
- Features: Lawn, Landscaped, Sprinklers In Ground
Details
- Additional structures: Workshop
- Parcel number: RFG22197
- Zoning description: CALL - Call Listing Agent for Details
- Special conditions: None
Construction
Type & style
- Home type: SingleFamily
- Architectural style: Custom
- Property subtype: Single Family Residence
Materials
- Roof: Asphalt
Condition
- New construction: No
- Year built: 1990
Utilities & green energy
- Sewer: Septic Tank
- Water: Well
- Utilities for property: Natural Gas Available, Septic Available, Water Available
Community & HOA
Community
- Security: Security System, Carbon Monoxide Detector(s), Heat Detector, Smoke Detector(s)
- Subdivision: Ranch
HOA
- Has HOA: Yes
- Services included: Road Maintenance, Snow Removal
- HOA fee: $400 annually
Location
- Region: Bozeman
Financial & listing details
- Price per square foot: $323/sqft
- Tax assessed value: $1,385,823
- Annual tax amount: $6,486
- Date on market: 2/5/2026
- Cumulative days on market: 543 days
- Listing terms: Cash,1031 Exchange,3rd Party Financing
- Road surface type: Paved
Estimated market value
Not available
Estimated sales range
Not available
Not available
Price history
Price history
| Date | Event | Price |
|---|---|---|
| 2/5/2026 | Listed for sale | $1,899,000-7.4%$323/sqft |
Source: Big Sky Country MLS #408452 Report a problem | ||
| 12/8/2025 | Listing removed | $2,050,000$348/sqft |
Source: Big Sky Country MLS #402461 Report a problem | ||
| 7/22/2025 | Price change | $2,050,000-8.9%$348/sqft |
Source: Big Sky Country MLS #402461 Report a problem | ||
| 5/27/2025 | Listed for sale | $2,250,000$382/sqft |
Source: Big Sky Country MLS #402461 Report a problem | ||
| 5/23/2025 | Listing removed | $2,250,000$382/sqft |
Source: Big Sky Country MLS #392496 Report a problem | ||
| 4/23/2025 | Listed for sale | $2,250,000$382/sqft |
Source: Big Sky Country MLS #392496 Report a problem | ||
| 3/13/2025 | Listing removed | $2,250,000$382/sqft |
Source: Big Sky Country MLS #392496 Report a problem | ||
| 5/24/2024 | Listed for sale | $2,250,000+20%$382/sqft |
Source: Big Sky Country MLS #392496 Report a problem | ||
| 9/1/2022 | Listing removed | -- |
Source: Big Sky Country MLS #371145 Report a problem | ||
| 5/13/2022 | Listed for sale | $1,875,000$318/sqft |
Source: Big Sky Country MLS #371145 Report a problem | ||
Public tax history
Public tax history
| Year | Property taxes | Tax assessment |
|---|---|---|
| 2025 | $5,982 -17.3% | $1,346,400 +3.9% |
| 2024 | $7,236 +6.7% | $1,296,200 |
| 2023 | $6,782 +48.9% | $1,296,200 +91.4% |
| 2022 | $4,556 +1% | $677,103 |
| 2021 | $4,513 -11.6% | $677,103 -3.4% |
| 2020 | $5,105 -9.2% | $700,800 |
| 2019 | $5,622 +20.3% | $700,800 +31% |
| 2018 | $4,675 +8.8% | $535,100 |
| 2017 | $4,296 -0.3% | $535,100 +5.6% |
| 2016 | $4,307 | $506,800 |
| 2015 | $4,307 +6.3% | $506,800 +80.5% |
| 2014 | $4,050 +13.6% | $280,741 +2.8% |
| 2013 | $3,566 +4.3% | $273,075 +6.9% |
| 2012 | $3,418 | $255,428 |
| 2011 | -- | -- |
| 2010 | -- | -- |
| 2009 | -- | -- |
| 2008 | -- | $345,900 |
| 2007 | -- | $345,900 |
| 2006 | -- | $345,900 |
| 2005 | -- | $345,900 |
| 2004 | -- | $345,900 |
| 2003 | -- | $345,900 +28.2% |
| 2002 | -- | $269,900 |
| 2000 | -- | $269,900 |
Find assessor info on the county website
BuyAbility℠ payment
Est. payment
$10,823/mo
Principal & interest
$9793
Property taxes
$997
HOA Fees
$33
Climate risks
Neighborhood: 59715
Nearby schools
GreatSchools rating
- 8/10Hawthorne SchoolGrades: PK-5Distance: 4.6 mi
- 7/10Chief Joseph Middle SchoolGrades: 6-8Distance: 3.7 mi
- NAGallatin High SchoolGrades: 9-12Distance: 4.7 mi
