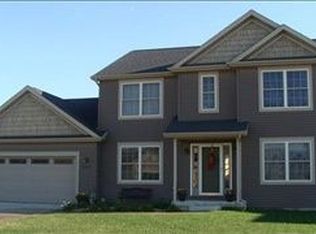Closed
$344,900
2915 Blue Heron Rd, Normal, IL 61761
5beds
3,180sqft
Single Family Residence
Built in 2006
7,480 Square Feet Lot
$376,400 Zestimate®
$108/sqft
$2,847 Estimated rent
Home value
$376,400
$358,000 - $395,000
$2,847/mo
Zestimate® history
Loading...
Owner options
Explore your selling options
What's special
Welcome to your new destination, a two-story home in an amazing location. This house boasts 5 bedrooms and 3.5 bathrooms. Four bedrooms are upstairs along with the laundry room and one bedroom in the basement. Updates include kitchen countertops in 2020, basement re-modeled in 2020, backyard patio in 2018, and privacy fence in 2022. All hardwood floors throughout the first and second floors. This home is very-well maintained by its original owner. Come see it fast before it is too late!
Zillow last checked: 8 hours ago
Listing updated: December 18, 2023 at 05:40pm
Listing courtesy of:
Greg Teats 309-834-3400,
Keller Williams Revolution
Bought with:
Allison Smith
RE/MAX Rising
Source: MRED as distributed by MLS GRID,MLS#: 11936900
Facts & features
Interior
Bedrooms & bathrooms
- Bedrooms: 5
- Bathrooms: 4
- Full bathrooms: 3
- 1/2 bathrooms: 1
Primary bedroom
- Features: Flooring (Hardwood), Bathroom (Full)
- Level: Second
- Area: 272 Square Feet
- Dimensions: 17X16
Bedroom 2
- Features: Flooring (Hardwood)
- Level: Second
- Area: 143 Square Feet
- Dimensions: 11X13
Bedroom 3
- Features: Flooring (Hardwood)
- Level: Second
- Area: 110 Square Feet
- Dimensions: 10X11
Bedroom 4
- Features: Flooring (Hardwood)
- Level: Second
- Area: 110 Square Feet
- Dimensions: 10X11
Bedroom 5
- Features: Flooring (Ceramic Tile)
- Level: Basement
- Area: 154 Square Feet
- Dimensions: 14X11
Dining room
- Features: Flooring (Hardwood)
- Level: Main
- Area: 144 Square Feet
- Dimensions: 12X12
Family room
- Features: Flooring (Hardwood)
- Level: Main
- Area: 240 Square Feet
- Dimensions: 16X15
Kitchen
- Features: Kitchen (Island, Pantry-Closet, Granite Counters), Flooring (Ceramic Tile)
- Level: Main
- Area: 270 Square Feet
- Dimensions: 18X15
Laundry
- Features: Flooring (Ceramic Tile)
- Level: Second
- Area: 54 Square Feet
- Dimensions: 6X9
Living room
- Features: Flooring (Hardwood)
- Level: Main
- Area: 144 Square Feet
- Dimensions: 12X12
Recreation room
- Features: Flooring (Ceramic Tile)
- Level: Basement
- Area: 364 Square Feet
- Dimensions: 26X14
Heating
- Natural Gas
Cooling
- Central Air
Appliances
- Included: Range, Microwave, Dishwasher, Refrigerator, Washer, Dryer, Disposal, Gas Water Heater
- Laundry: Gas Dryer Hookup, Electric Dryer Hookup
Features
- Basement: Finished,Full
- Number of fireplaces: 1
- Fireplace features: Gas Log, Other
Interior area
- Total structure area: 3,180
- Total interior livable area: 3,180 sqft
Property
Parking
- Total spaces: 2
- Parking features: On Site, Garage Owned, Attached, Garage
- Attached garage spaces: 2
Accessibility
- Accessibility features: No Disability Access
Features
- Stories: 2
- Patio & porch: Patio
Lot
- Size: 7,480 sqft
- Dimensions: 68X110
Details
- Parcel number: 1424177007
- Special conditions: None
- Other equipment: Sump Pump
Construction
Type & style
- Home type: SingleFamily
- Architectural style: Traditional
- Property subtype: Single Family Residence
Materials
- Vinyl Siding
- Foundation: Concrete Perimeter
- Roof: Asphalt
Condition
- New construction: No
- Year built: 2006
Utilities & green energy
- Sewer: Public Sewer
- Water: Public
Community & neighborhood
Location
- Region: Normal
- Subdivision: Eagles Landing
Other
Other facts
- Listing terms: Conventional
- Ownership: Fee Simple
Price history
| Date | Event | Price |
|---|---|---|
| 12/15/2023 | Sold | $344,900$108/sqft |
Source: | ||
| 12/1/2023 | Contingent | $344,900$108/sqft |
Source: | ||
| 11/30/2023 | Listed for sale | $344,900+53.3%$108/sqft |
Source: | ||
| 12/6/2007 | Sold | $225,000$71/sqft |
Source: | ||
Public tax history
| Year | Property taxes | Tax assessment |
|---|---|---|
| 2024 | $7,682 +10.7% | $100,609 +15.6% |
| 2023 | $6,937 +6.3% | $87,050 +10.7% |
| 2022 | $6,526 +4% | $78,643 +6% |
Find assessor info on the county website
Neighborhood: 61761
Nearby schools
GreatSchools rating
- 9/10Grove Elementary SchoolGrades: K-5Distance: 0.5 mi
- 5/10Chiddix Jr High SchoolGrades: 6-8Distance: 2.6 mi
- 8/10Normal Community High SchoolGrades: 9-12Distance: 1.2 mi
Schools provided by the listing agent
- Elementary: Grove Elementary
- Middle: Chiddix Jr High
- High: Normal Community High School
- District: 5
Source: MRED as distributed by MLS GRID. This data may not be complete. We recommend contacting the local school district to confirm school assignments for this home.

Get pre-qualified for a loan
At Zillow Home Loans, we can pre-qualify you in as little as 5 minutes with no impact to your credit score.An equal housing lender. NMLS #10287.
