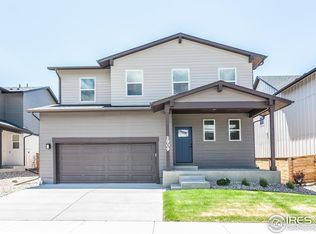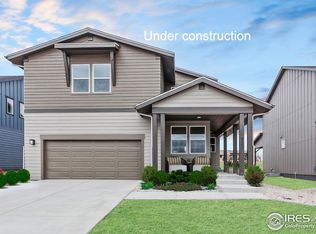Sold for $674,225 on 03/31/23
$674,225
2915 Biplane St, Fort Collins, CO 80524
4beds
2,570sqft
SingleFamily
Built in 2022
4,975 Square Feet Lot
$656,000 Zestimate®
$262/sqft
$2,916 Estimated rent
Home value
$656,000
$623,000 - $689,000
$2,916/mo
Zestimate® history
Loading...
Owner options
Explore your selling options
What's special
**Estimated Completion Date: February/March 2023**The Twain floorplan is one you will fall in love with the minute you walk through the door. It features a stunning foyer, an office up front, and a generous kitchen that will wow your guests. Upstairs you will find 4 bedrooms, upstairs laundry for convenience and an exceptional loft space. This is our largest floorplan available perfect for bigger families, or growing families!This home is finished with Chefs Delight Gas appliance package with canopy hood over the range, smoke maple cabinets with soft close doors and drawers, white quartz countertops in kitchen and bathrooms, Ivory oak vinyl plank flooring in living space, drift of mist paint, unfinished Basement.Photos are from a completed home of the same floor plan, therefore finishes depicted may differ from those outlined below.
Facts & features
Interior
Bedrooms & bathrooms
- Bedrooms: 4
- Bathrooms: 3
- Full bathrooms: 2
- 1/2 bathrooms: 1
Heating
- Other
Features
- Flooring: Other
- Basement: Partially finished
Interior area
- Total interior livable area: 2,570 sqft
Property
Parking
- Total spaces: 2
- Parking features: Garage - Attached
Features
- Exterior features: Other
Lot
- Size: 4,975 sqft
Details
- Parcel number: 8708146003
Construction
Type & style
- Home type: SingleFamily
Materials
- Frame
- Foundation: Concrete
- Roof: Composition
Condition
- Year built: 2022
Community & neighborhood
Location
- Region: Fort Collins
Price history
| Date | Event | Price |
|---|---|---|
| 3/31/2023 | Sold | $674,225$262/sqft |
Source: Public Record | ||
| 2/3/2023 | Listed for sale | $674,225$262/sqft |
Source: | ||
Public tax history
| Year | Property taxes | Tax assessment |
|---|---|---|
| 2024 | $1,423 -48.7% | $44,957 +131% |
| 2023 | $2,774 +114.4% | $19,463 -33.7% |
| 2022 | $1,294 +107.3% | $29,377 +110.6% |
Find assessor info on the county website
Neighborhood: Airpark
Nearby schools
GreatSchools rating
- 5/10Laurel Elementary SchoolGrades: PK-5Distance: 2.4 mi
- 5/10Lincoln Middle SchoolGrades: 6-8Distance: 4.4 mi
- 8/10Fort Collins High SchoolGrades: 9-12Distance: 3.8 mi
Get a cash offer in 3 minutes
Find out how much your home could sell for in as little as 3 minutes with a no-obligation cash offer.
Estimated market value
$656,000
Get a cash offer in 3 minutes
Find out how much your home could sell for in as little as 3 minutes with a no-obligation cash offer.
Estimated market value
$656,000

