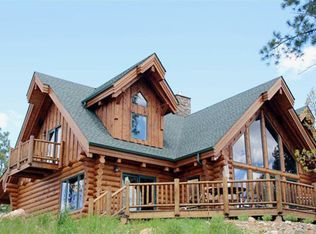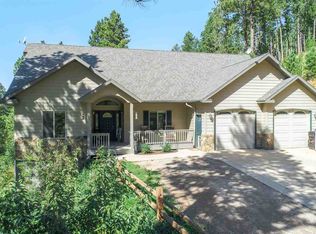Timber framed home wrapped in windows that frame the beauty of the 5.39 acres. The living room has a corner fireplace & opens to a large deck. In the kitchen you will find hickory cabinets, a pantry, breakfast bar and a sun lit dining nook that opens to the deck. The great room has hardwood floors, a rock fireplace to create warmth for entertaining and relaxing. Master bedroom has vaulted timber framed ceilings, opens to the deck. Master bathroom has walk-in closet, jet tub and separate shower. Brokered And Advertised By: Real Estate Center of Spearfish Listing Agent: Kari Engen
This property is off market, which means it's not currently listed for sale or rent on Zillow. This may be different from what's available on other websites or public sources.

