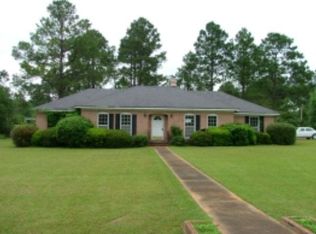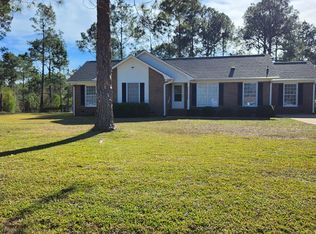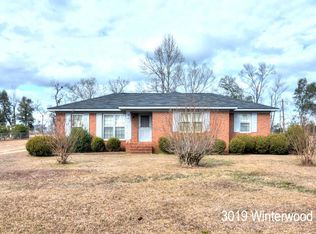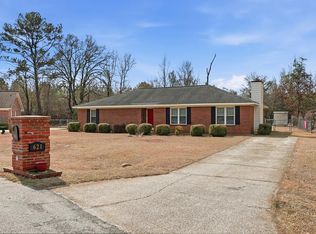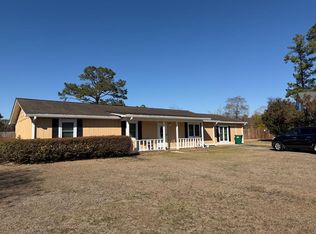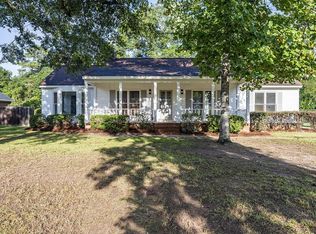Great Investment Opportunity in Winterwood Subdivision! This 3-bedroom, 2-bath home sits on 1.23 acres. As you enter, you'll be welcomed by a spacious family room with a masonry fireplace and cathedral ceilings. The efficiently designed kitchen, complete with all appliances, opens to a large breakfast area and the family room. Laminate flooring flows through the breakfast area, kitchen, entrance hall, and hallway. The home features 3 generously sized bedrooms and 2 spacious bathrooms. Step out from the breakfast area to enjoy the covered patio, overlooking the huge fenced backyard and wired workshop. The property also includes an alarm system for added peace of mind. Home is currently being rented for $750
For sale
$188,950
2915 Autumn Ave, Albany, GA 31721
3beds
1,543sqft
Est.:
Detached Single Family
Built in 1977
1.23 Acres Lot
$-- Zestimate®
$122/sqft
$-- HOA
What's special
Masonry fireplaceWired workshopHuge fenced backyardSpacious family roomCovered patioCathedral ceilingsEfficiently designed kitchen
- 395 days |
- 478 |
- 6 |
Zillow last checked: 8 hours ago
Listing updated: November 24, 2025 at 06:03am
Listed by:
Leigh Windham 229-894-5177,
RE/MAX OF ALBANY
Source: SWGMLS,MLS#: 164243
Tour with a local agent
Facts & features
Interior
Bedrooms & bathrooms
- Bedrooms: 3
- Bathrooms: 2
- Full bathrooms: 2
Heating
- Heat: Central Electric, Fireplace(s)
Cooling
- A/C: Central Electric, Ceiling Fan(s)
Appliances
- Included: Dishwasher, Refrigerator, Stove/Oven Electric
Features
- Kitchen Island, Wet Bar, Built-in Bookcases, Recessed Lighting, Open Floorplan, Pantry, Separate Shower Primary, Sitting Area Primary, Specialty Ceilings, Walk-In Closet(s), His and Hers Closets, Other-See Remarks, Paneled Pine Walls, Walls (Tongue and Groove), Paneled Walls
- Flooring: Ceramic Tile, Hardwood, Marble, Parquet, Vinyl, Carpet
- Has fireplace: Yes
- Fireplace features: 2+ Fireplaces
Interior area
- Total structure area: 1,543
- Total interior livable area: 1,543 sqft
Property
Parking
- Parking features: Garage, Single
- Has garage: Yes
Accessibility
- Accessibility features: Handicap Provisions
Features
- Levels: Multi/Split
- Stories: 1
- Patio & porch: Patio Covered, Patio Open
- Fencing: Back Yard
- Waterfront features: None
Lot
- Size: 1.23 Acres
- Features: Corner Lot, Wooded
Details
- Additional structures: Storage
- Parcel number: 00364/00009/022
Construction
Type & style
- Home type: SingleFamily
- Architectural style: Traditional
- Property subtype: Detached Single Family
Materials
- Brick, Wood Trim
- Foundation: See Remarks
- Roof: Shingle
Condition
- Year built: 1977
Utilities & green energy
- Electric: Albany Utilities
- Sewer: Albany Utilities
- Water: Albany Utilities
- Utilities for property: Electricity Connected, Sewer Connected, Water Connected
Community & HOA
Community
- Security: Alarm Security System, Smoke Detector(s)
- Subdivision: Winterwood
Location
- Region: Albany
Financial & listing details
- Price per square foot: $122/sqft
- Tax assessed value: $95,600
- Annual tax amount: $1,824
- Date on market: 1/17/2025
- Listing terms: Cash,FHA,VA Loan,Conventional
- Ownership: Investor
- Electric utility on property: Yes
- Road surface type: Paved
Estimated market value
Not available
Estimated sales range
Not available
Not available
Price history
Price history
| Date | Event | Price |
|---|---|---|
| 1/17/2025 | Listed for sale | $188,950+193.4%$122/sqft |
Source: SWGMLS #164243 Report a problem | ||
| 2/29/2012 | Sold | $64,400-7.9%$42/sqft |
Source: SWGMLS #125286 Report a problem | ||
| 10/12/2011 | Price change | $69,900-26.9%$45/sqft |
Source: Walden & Kirkland Realtors, Inc. #125286 Report a problem | ||
| 10/7/2011 | Listed for sale | $95,600$62/sqft |
Source: Walden & Kirkland Realtors, Inc. #125286 Report a problem | ||
Public tax history
Public tax history
| Year | Property taxes | Tax assessment |
|---|---|---|
| 2024 | $1,824 +2.4% | $38,240 |
| 2023 | $1,782 +7.5% | $38,240 |
| 2022 | $1,658 -0.2% | $38,240 |
Find assessor info on the county website
BuyAbility℠ payment
Est. payment
$1,188/mo
Principal & interest
$974
Property taxes
$214
Climate risks
Neighborhood: 31721
Nearby schools
GreatSchools rating
- 5/10Live Oak Elementary SchoolGrades: PK-5Distance: 2.5 mi
- 5/10Merry Acres Middle SchoolGrades: 6-8Distance: 3.2 mi
- 5/10Westover High SchoolGrades: 9-12Distance: 1.9 mi
- Loading
- Loading
