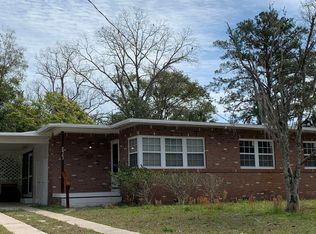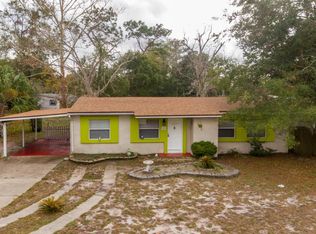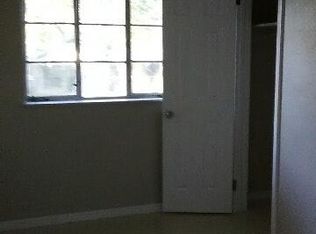Closed
$255,000
2915 ALONSO Road, Jacksonville, FL 32216
3beds
1,280sqft
Single Family Residence
Built in 1954
9,147.6 Square Feet Lot
$253,000 Zestimate®
$199/sqft
$1,800 Estimated rent
Home value
$253,000
$240,000 - $266,000
$1,800/mo
Zestimate® history
Loading...
Owner options
Explore your selling options
What's special
This charming home offers a bright and open floor plan with three bedrooms, two full baths, and 1,280 square feet of living space, all on one level.
A sunlit kitchen with breakfast bar overlooks the family room, which is lined with two walls of windows for ample natural light. Tile flooring runs throughout each room in this well-laid-out floor plan.
For ease of access, there are two separate entrances: one off the family room and the other off the attached carport leading into the formal dining and sitting room.
Outside finds a spacious and private fenced backyard with a storage shed and an attached carport.
This property has remained in the family for over 70 years and has been meticulously maintained. Freshly painted inside and out, this concrete block home has a brand new AC system & the roof was replaced in 2021.
With no homeowners association, you'll enjoy the freedom to make this home uniquely yours. Conveniently located in an established neighborhood this home offers easy access to conveniences like shopping, dining and nearby parks.
Zillow last checked: 8 hours ago
Listing updated: September 19, 2025 at 09:17am
Listed by:
TARA L. PRESSER 904-377-2401,
EXP REALTY LLC 888-883-8509
Bought with:
YUSIMI GRANDA RODRIGUEZ, 3501230
GOLD KEY REALTY OF JAX, INC
Source: realMLS,MLS#: 2096933
Facts & features
Interior
Bedrooms & bathrooms
- Bedrooms: 3
- Bathrooms: 2
- Full bathrooms: 2
Heating
- Central, Electric
Cooling
- Central Air, Electric
Appliances
- Included: Electric Range, Microwave, Refrigerator
- Laundry: In Unit
Features
- Breakfast Bar, Ceiling Fan(s), Open Floorplan, Primary Bathroom - Tub with Shower
- Flooring: Tile
Interior area
- Total structure area: 1,336
- Total interior livable area: 1,280 sqft
Property
Parking
- Total spaces: 1
- Parking features: Attached Carport, Carport, Covered
- Carport spaces: 1
Features
- Levels: One
- Stories: 1
- Patio & porch: Covered, Front Porch
- Fencing: Fenced,Back Yard,Full,Vinyl,Wood
Lot
- Size: 9,147 sqft
- Features: Wooded
Details
- Parcel number: 1408080000
- Zoning description: Residential
Construction
Type & style
- Home type: SingleFamily
- Architectural style: Ranch
- Property subtype: Single Family Residence
Materials
- Block, Concrete
- Roof: Shingle
Condition
- New construction: No
- Year built: 1954
Utilities & green energy
- Sewer: Public Sewer
- Water: Public
- Utilities for property: Cable Available, Electricity Connected, Sewer Connected, Water Connected
Community & neighborhood
Location
- Region: Jacksonville
- Subdivision: Azalea Terrace
Other
Other facts
- Listing terms: Cash,Conventional,FHA,VA Loan
- Road surface type: Paved
Price history
| Date | Event | Price |
|---|---|---|
| 9/17/2025 | Sold | $255,000+2%$199/sqft |
Source: | ||
| 7/4/2025 | Listed for sale | $250,000+194.1%$195/sqft |
Source: | ||
| 6/18/2010 | Sold | $85,000$66/sqft |
Source: Public Record Report a problem | ||
Public tax history
| Year | Property taxes | Tax assessment |
|---|---|---|
| 2024 | $2,836 +15.3% | $146,902 +25.7% |
| 2023 | $2,460 +12.8% | $116,893 +10% |
| 2022 | $2,182 +14.7% | $106,267 +10% |
Find assessor info on the county website
Neighborhood: Holiday Hill
Nearby schools
GreatSchools rating
- 5/10Southside Estates Elementary SchoolGrades: PK-5Distance: 0.6 mi
- 3/10Southside Middle SchoolGrades: 6-8Distance: 2.5 mi
- 2/10Englewood High SchoolGrades: 9-12Distance: 3.2 mi
Schools provided by the listing agent
- Elementary: Southside Estates
- Middle: Southside
- High: Englewood
Source: realMLS. This data may not be complete. We recommend contacting the local school district to confirm school assignments for this home.
Get a cash offer in 3 minutes
Find out how much your home could sell for in as little as 3 minutes with a no-obligation cash offer.
Estimated market value
$253,000


