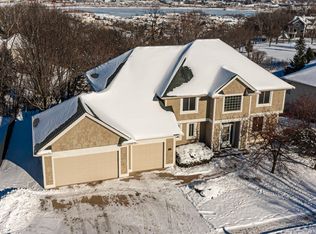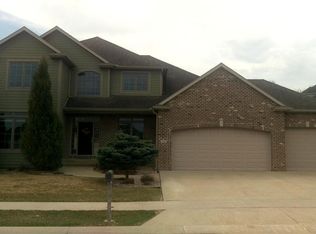Don't let the outside fool you...this one has incredible city views and a great floor plan you shouldn't pass on! Neutral decor throughout with 10 foot ceilings and gleaming maple floors running through much of the main floor. Deluxe Master suite with two walk in closets, dual vanities and tiled glass shower. Custom cherry kitchen with granite tops and newer induction cooktop. Screened porch takes full advantage of the views. Walkout lower level complete with wet bar and full size fridge allows enough area for game/pool table. Great set-up in lower level; one bedroom has a private bath and the other two bedrooms in the lower share a Jack and Jill bath. Newer furnace, two fireplaces, fresh landscaping and a flat usable yard!
This property is off market, which means it's not currently listed for sale or rent on Zillow. This may be different from what's available on other websites or public sources.

