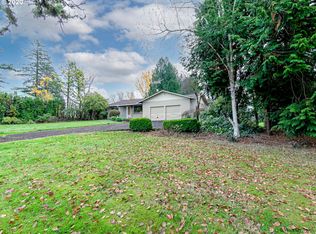1901 Charming Farm Home on 5 Useable Acres! Over 2400 Sq Ft this home offers so much living space. Upstairs~Master w/Half Bth,+2 Bedrms. Main Level boasts Huge Kitchen w/Breakfast Nook & Island, Formal Dining, Oversized Living Room w/Fireplace & Bedroom Charming Dressing Room w/His & Her Bathrms. Utility Room w/ample storage. 3 Phase pwr to 32x49 Barn w/matted stalls for livestock/Hay Loft. 2 Car 24x30 detached garage
This property is off market, which means it's not currently listed for sale or rent on Zillow. This may be different from what's available on other websites or public sources.
