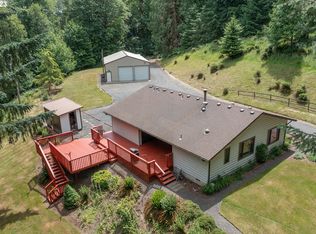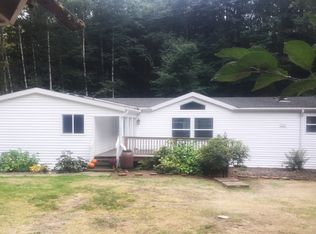Sold
$910,000
29142 Dutch Canyon Rd, Scappoose, OR 97056
3beds
2,866sqft
Residential, Single Family Residence
Built in 1968
34.06 Acres Lot
$902,500 Zestimate®
$318/sqft
$3,532 Estimated rent
Home value
$902,500
Estimated sales range
Not available
$3,532/mo
Zestimate® history
Loading...
Owner options
Explore your selling options
What's special
Priced to Sell! A Rare Find! You'll love the Tranquility and Privacy of the Incredible Parklike Setting with Two Year-Round Creeks running through your own Backyard! A Tranquil Delight for your Eyes, Ears and Soul! Ideal Opportunity for Country Living with Plenty of Room to Roam! Easy Commute to NW Portland or Hillsboro. Well Maintained. Spacious 3 bedroom, 3 Bath Home with Large Shop. Embrace your Inner 70's when you Step Inside. This Solid Home awaits your Imagination and Personal Touches. Enjoy the Full Kitchen Upstairs in the Spacious Primary Suite.
Zillow last checked: 8 hours ago
Listing updated: May 23, 2025 at 06:18am
Listed by:
Tami Garrett 503-544-7407,
John L. Scott,
Peggy Howell 503-260-9269,
John L. Scott
Bought with:
Lucy McCoy, 201241478
Oregon First
Source: RMLS (OR),MLS#: 24641312
Facts & features
Interior
Bedrooms & bathrooms
- Bedrooms: 3
- Bathrooms: 3
- Full bathrooms: 3
- Main level bathrooms: 2
Primary bedroom
- Features: Builtin Refrigerator, Deck, Family Room Kitchen Combo, Living Room Dining Room Combo, Ensuite
- Level: Upper
Bedroom 2
- Features: Builtin Features
- Level: Main
Bedroom 3
- Level: Main
Dining room
- Level: Main
Family room
- Features: Ceiling Fan
- Level: Main
Kitchen
- Features: Pantry, Double Oven
- Level: Main
Living room
- Features: Fireplace Insert
- Level: Main
Heating
- Ductless, Forced Air, Wood Stove
Cooling
- Has cooling: Yes
Appliances
- Included: Dishwasher, Double Oven, Free-Standing Range, Free-Standing Refrigerator, Plumbed For Ice Maker, Built-In Refrigerator, Electric Water Heater
Features
- Built-in Features, Ceiling Fan(s), Pantry, Family Room Kitchen Combo, Living Room Dining Room Combo, Plumbed, Storage
- Flooring: Tile, Wall to Wall Carpet, Concrete
- Basement: Crawl Space
- Number of fireplaces: 1
- Fireplace features: Insert, Wood Burning
Interior area
- Total structure area: 2,866
- Total interior livable area: 2,866 sqft
Property
Parking
- Total spaces: 2
- Parking features: Carport, Driveway, RV Access/Parking, Detached
- Garage spaces: 2
- Has carport: Yes
- Has uncovered spaces: Yes
Accessibility
- Accessibility features: Walkin Shower, Accessibility
Features
- Levels: Two
- Stories: 2
- Patio & porch: Deck
- Exterior features: Dog Run
- Has view: Yes
- View description: Creek/Stream, Territorial, Trees/Woods
- Has water view: Yes
- Water view: Creek/Stream
- Waterfront features: Creek
- Body of water: South Fork Scappoose
Lot
- Size: 34.06 Acres
- Features: Gated, Hilly, Level, Merchantable Timber, Private, Wooded, Acres 20 to 50
Details
- Additional structures: RVParking, Workshopnull, Storage
- Parcel number: 5962
- Zoning: RR5
Construction
Type & style
- Home type: SingleFamily
- Property subtype: Residential, Single Family Residence
Materials
- Frame, Wood Siding, Cedar, T111 Siding
- Roof: Composition
Condition
- Resale
- New construction: No
- Year built: 1968
Details
- Warranty included: Yes
Utilities & green energy
- Sewer: Septic Tank
- Water: Spring
- Utilities for property: Satellite Internet Service
Community & neighborhood
Location
- Region: Scappoose
Other
Other facts
- Listing terms: Cash,Conventional,State GI Loan,VA Loan
- Road surface type: Paved
Price history
| Date | Event | Price |
|---|---|---|
| 5/23/2025 | Sold | $910,000-4.2%$318/sqft |
Source: | ||
| 3/26/2025 | Pending sale | $950,000$331/sqft |
Source: | ||
| 2/4/2025 | Price change | $950,000-5%$331/sqft |
Source: | ||
| 9/17/2024 | Price change | $999,999-4.8%$349/sqft |
Source: | ||
| 8/14/2024 | Price change | $1,050,000-4.5%$366/sqft |
Source: | ||
Public tax history
| Year | Property taxes | Tax assessment |
|---|---|---|
| 2024 | $4,248 +0.6% | $347,258 +3% |
| 2023 | $4,223 +4.8% | $337,148 +3% |
| 2022 | $4,031 +3.1% | $327,335 +3% |
Find assessor info on the county website
Neighborhood: 97056
Nearby schools
GreatSchools rating
- 8/10Otto Petersen Elementary SchoolGrades: 4-6Distance: 4.5 mi
- 5/10Scappoose Middle SchoolGrades: 7-8Distance: 4.2 mi
- 8/10Scappoose High SchoolGrades: 9-12Distance: 4.5 mi
Schools provided by the listing agent
- Elementary: Grant Watts
- Middle: Scappoose
- High: Scappoose
Source: RMLS (OR). This data may not be complete. We recommend contacting the local school district to confirm school assignments for this home.
Get a cash offer in 3 minutes
Find out how much your home could sell for in as little as 3 minutes with a no-obligation cash offer.
Estimated market value
$902,500
Get a cash offer in 3 minutes
Find out how much your home could sell for in as little as 3 minutes with a no-obligation cash offer.
Estimated market value
$902,500

