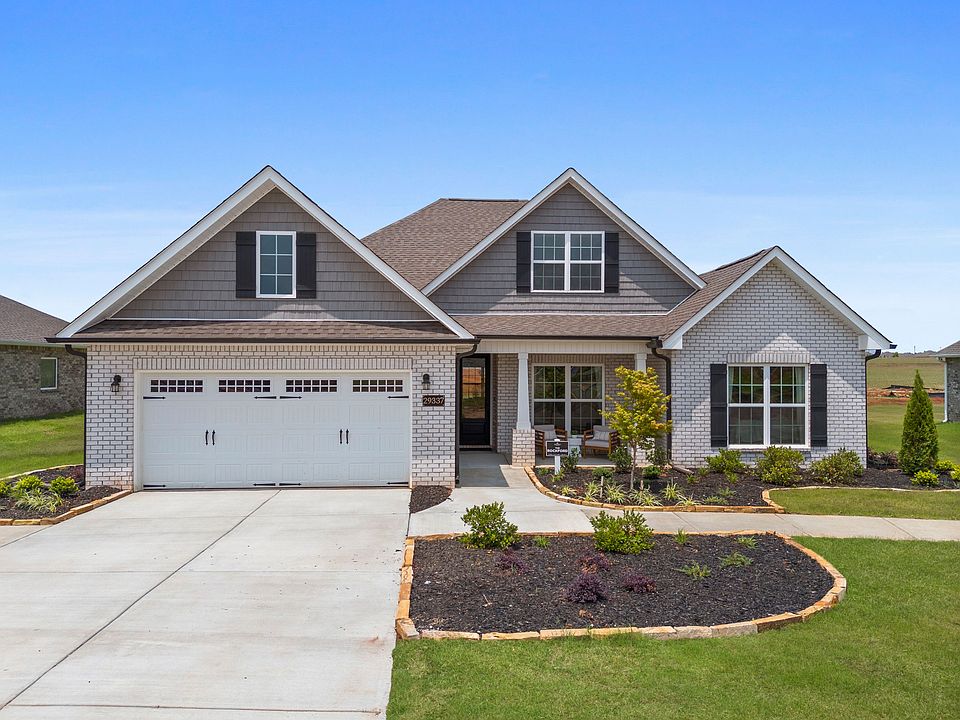MOVE IN READY! Special Interest Rates Available. This exquisite Oxford has a grand entry with inviting double doors that lead to an elegant Dining Room on one side and a private Study on the other. The Kitchen is open to a massive Family Room and features quartz countertops, lovely white cabinets, beautiful island, and modern soft close drawers. The grand Master Suite includes a luxurious tile shower with frameless glass door, spa-like soaking tub and double vanities. The oversized covered back porch is perfect for entertaining or taking in the scenic view of the tree lined back yard. Beautiful new community with plans for a pool and other amenities!
New construction
Special offer
$439,900
29142 Canoe Cir, Harvest, AL 35749
4beds
2,810sqft
Est.:
Single Family Residence
Built in ----
0.28 Acres Lot
$-- Zestimate®
$157/sqft
$36/mo HOA
What's special
Beautiful islandGrand master suiteSpa-like soaking tubFrameless glass doorDouble vanitiesLuxurious tile showerQuartz countertops
Call: (938) 444-1730
- 171 days |
- 141 |
- 4 |
Zillow last checked: 7 hours ago
Listing updated: October 09, 2025 at 04:01pm
Listed by:
Cheryl Jackson 256-795-8508,
Davidson Homes LLC 4,
Ty Goode 863-662-8181,
Davidson Homes LLC 4
Source: ValleyMLS,MLS#: 21887405
Travel times
Schedule tour
Select your preferred tour type — either in-person or real-time video tour — then discuss available options with the builder representative you're connected with.
Open houses
Facts & features
Interior
Bedrooms & bathrooms
- Bedrooms: 4
- Bathrooms: 4
- Full bathrooms: 3
- 1/2 bathrooms: 1
Rooms
- Room types: Master Bedroom, Bedroom 2, Dining Room, Bedroom 3, Kitchen, Bedroom 4, Family Room, Breakfast, Office/Study, Bath:GlamFull
Primary bedroom
- Features: Ceiling Fan(s), Walk-In Closet(s)
- Level: First
- Area: 252
- Dimensions: 14 x 18
Bedroom 2
- Features: 9’ Ceiling
- Level: First
- Area: 144
- Dimensions: 12 x 12
Bedroom 3
- Features: 9’ Ceiling
- Level: First
- Area: 144
- Dimensions: 12 x 12
Bedroom 4
- Features: 9’ Ceiling
- Level: First
- Area: 144
- Dimensions: 12 x 12
Bathroom 1
- Features: Double Vanity, Tile, Quartz
- Level: First
Dining room
- Features: LVP
- Level: First
- Area: 154
- Dimensions: 11 x 14
Family room
- Features: Ceiling Fan(s), LVP
- Level: First
- Area: 288
- Dimensions: 16 x 18
Kitchen
- Features: Kitchen Island, Pantry, LVP, Quartz
- Level: First
- Area: 195
- Dimensions: 13 x 15
Heating
- Central 1
Cooling
- Central 1
Appliances
- Included: Range, Dishwasher, Microwave, Disposal
Features
- Has basement: No
- Has fireplace: No
- Fireplace features: None
Interior area
- Total interior livable area: 2,810 sqft
Video & virtual tour
Property
Parking
- Parking features: Garage-Two Car, Garage Door Opener
Features
- Levels: One
- Stories: 1
- Patio & porch: Covered Patio, Covered Porch
- Exterior features: Curb/Gutters, Sidewalk
Lot
- Size: 0.28 Acres
Construction
Type & style
- Home type: SingleFamily
- Architectural style: Ranch
- Property subtype: Single Family Residence
Materials
- Foundation: Slab
Condition
- New Construction
- New construction: Yes
Details
- Builder name: DAVIDSON HOMES LLC
Utilities & green energy
- Sewer: Public Sewer
Community & HOA
Community
- Features: Curbs
- Subdivision: Creekside
HOA
- Has HOA: Yes
- Amenities included: Common Grounds
- Services included: See Remarks
- HOA fee: $435 annually
- HOA name: Elite
Location
- Region: Harvest
Financial & listing details
- Price per square foot: $157/sqft
- Date on market: 4/28/2025
About the community
PoolPlaygroundPondTrails+ 2 more
Welcome to Creekside - our newest community nestled in the heart of Harvest, AL. At Davidson Homes, we're excited to bring you the very best in single-family living. With open floor plans, luxury vinyl plank flooring, and outdoor activities nearby, you won't want to miss this opportunity.
Conveniently located just minutes from Lee Hwy, Creekside offers easy access to ample shopping, dining and entertainment options. Whether you're looking to spend an afternoon browsing the local boutiques or catching a movie, you're sure to find something that meets your needs.
But that's not all - Creekside is a nature lover's paradise, with miles of walking trails, a future kayak launch, and a planned community pool and cabana to enhance the experience.
We're excited to welcome you to Creekside. Let us help you find the perfect fit for your family in this idyllic southeast community.
To explore our panoramic aerial view of the booming Creekside community, click HERE!
New Special Rates from 2.75% (5.551% APR)!
NEW! Enjoy Special Rates as low as 2.75% (5.551% APR) on select homes - potentially saving you thousands every year! Terms/conditions apply.Source: Davidson Homes, Inc.

