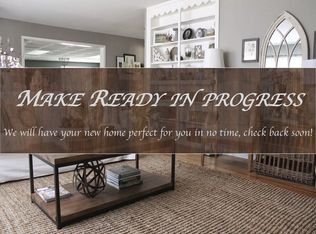Broken Arrow, OK - House - $2,000.00
Charming 4-Bedroom Home for Rent in Broken Arrow, OK Modern Updates & Great Location
Welcome to this beautifully updated 4 bedroom, 2-bathroom home with a 2-car garage in Broken Arrow. Offering the perfect mix of comfort and style, this property features fresh interior paint, stunning flooring throughout, and an updated AC system for year-round comfort.
The modern kitchen with spacious countertops is ideal for cooking and entertaining, while the open living room provides a warm and inviting space for family gatherings. Step outside to enjoy a fenced backyard, perfect for pets, play, or weekend barbecues.
Located in a desirable Broken Arrow neighborhood, this home combines convenience with charm close to shopping, dining, schools, and major highways for an easy commute.
If youre searching for a move-in ready home in Broken Arrow with modern upgrades and timeless appeal, this property is the perfect retreat.
Ask us about our Military and First Responder Discount.
House for rent
$2,000/mo
29140 E 79th Pl S, Broken Arrow, OK 74014
4beds
1,559sqft
Price may not include required fees and charges.
Single family residence
Available now
Cats, dogs OK
Air conditioner, ceiling fan
Garage parking
What's special
Fresh interior paint
- 1 day |
- -- |
- -- |
Travel times
Looking to buy when your lease ends?
Consider a first-time homebuyer savings account designed to grow your down payment with up to a 6% match & a competitive APY.
Facts & features
Interior
Bedrooms & bathrooms
- Bedrooms: 4
- Bathrooms: 2
- Full bathrooms: 2
Cooling
- Air Conditioner, Ceiling Fan
Appliances
- Included: Dishwasher, Disposal
Features
- Ceiling Fan(s), Walk-In Closet(s)
Interior area
- Total interior livable area: 1,559 sqft
Property
Parking
- Parking features: Garage
- Has garage: Yes
- Details: Contact manager
Features
- Exterior features: , Pets Allowed
Construction
Type & style
- Home type: SingleFamily
- Property subtype: Single Family Residence
Condition
- Year built: 2025
Community & HOA
Location
- Region: Broken Arrow
Financial & listing details
- Lease term: Contact For Details
Price history
| Date | Event | Price |
|---|---|---|
| 11/14/2025 | Listed for rent | $2,000$1/sqft |
Source: Zillow Rentals | ||
| 10/31/2025 | Sold | $240,087$154/sqft |
Source: | ||
| 9/23/2025 | Pending sale | $240,087$154/sqft |
Source: | ||
| 5/22/2025 | Price change | $240,087+3.9%$154/sqft |
Source: Rausch Coleman Homes | ||
| 5/20/2025 | Listed for sale | $231,000$148/sqft |
Source: Rausch Coleman Homes | ||
