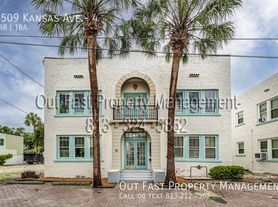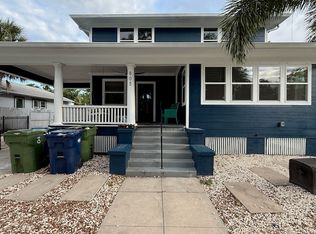Move-In Ready Palma Ceia Gem in Plant High District. Nestled on a quiet dead-end street in coveted Palma Ceia, this beautifully crafted TB Homes residence offers timeless charm and modern comfort just in time for your November move-in. Zoned for top-rated Plant High School, the location is as desirable as the home itself. Step onto the welcoming front porch and into a light-filled interior featuring rich wood flooring throughout no carpet in sight. The flexible front living room, framed by French doors, easily doubles as a home office, while soaring ceilings and elegant crown molding add architectural interest to the main level. The heart of the home is a spacious kitchen designed for both function and entertaining, with extensive granite countertops, a large center island, closet pantry, and an oversized breakfast nook overlooking the expansive Florida room and lush tropical backyard. Upstairs, the generous primary suite is a true retreat, complete with tray ceiling, crown molding, and a massive 14' x 5' walk-in closet. The spa-like en-suite bath features a garden tub, glass-enclosed shower with rainforest and multi-head fixtures, and dual granite-topped vanities. Additional bedrooms are well- sized with ceiling fans, wood flooring, and a Jack-and-Jill bath for added convenience. Pet-friendly for one dog up to 50 lbs. Available November 15th schedule your showing today and experience the perfect blend of comfort, style, and location.
House for rent
$6,975/mo
2914 W San Jose St, Tampa, FL 33629
5beds
3,305sqft
Price may not include required fees and charges.
Singlefamily
Available Sat Nov 15 2025
Small dogs OK
Central air, zoned
In unit laundry
2 Attached garage spaces parking
Electric, central
What's special
Large center islandExtensive granite countertopsDual granite-topped vanitiesJack-and-jill bathFrench doorsExpansive florida roomCeiling fans
- 13 days |
- -- |
- -- |
Travel times
Zillow can help you save for your dream home
With a 6% savings match, a first-time homebuyer savings account is designed to help you reach your down payment goals faster.
Offer exclusive to Foyer+; Terms apply. Details on landing page.
Facts & features
Interior
Bedrooms & bathrooms
- Bedrooms: 5
- Bathrooms: 4
- Full bathrooms: 3
- 1/2 bathrooms: 1
Heating
- Electric, Central
Cooling
- Central Air, Zoned
Appliances
- Included: Dishwasher, Disposal, Dryer, Microwave, Range, Refrigerator, Washer
- Laundry: In Unit, Inside, Laundry Room
Features
- Coffered Ceiling(s), Crown Molding, Kitchen/Family Room Combo, Solid Wood Cabinets, Stone Counters, Walk In Closet, Walk-In Closet(s)
- Flooring: Hardwood, Tile
Interior area
- Total interior livable area: 3,305 sqft
Property
Parking
- Total spaces: 2
- Parking features: Attached, Covered
- Has attached garage: Yes
- Details: Contact manager
Features
- Stories: 2
- Exterior features: City Lot, Coffered Ceiling(s), Covered, Crown Molding, French Doors, Front Porch, Garage Door Opener, Grounds Care included in rent, Heating system: Central, Heating: Electric, Inside, Inside Utility, Kitchen/Family Room Combo, Laundry Room, Lot Features: City Lot, Street Dead-End, Rain Gutters, Rear Porch, Solid Wood Cabinets, Stone Counters, Street Dead-End, Walk In Closet, Walk-In Closet(s), Window Treatments
Details
- Parcel number: 1829273U4000030000010A
Construction
Type & style
- Home type: SingleFamily
- Property subtype: SingleFamily
Condition
- Year built: 2014
Community & HOA
Location
- Region: Tampa
Financial & listing details
- Lease term: 12 Months
Price history
| Date | Event | Price |
|---|---|---|
| 10/9/2025 | Listed for rent | $6,975$2/sqft |
Source: Stellar MLS #TB8435391 | ||
| 5/11/2021 | Sold | $805,000+3.9%$244/sqft |
Source: Public Record | ||
| 3/14/2021 | Pending sale | $775,000$234/sqft |
Source: | ||
| 3/13/2021 | Listed for sale | $775,000+3.3%$234/sqft |
Source: | ||
| 2/21/2019 | Listing removed | $750,000$227/sqft |
Source: Coldwell Banker Residential Real Estate - North Tampa #T3133275 | ||

