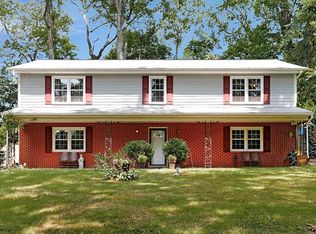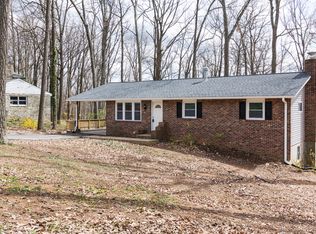Amazing SF w/ Many Additions & Updates...This is the one! The only SF under 375k in Mount Airy w/ a Huge 2 Car Garage & Huge Workshop!! 3 Bedrooms & 2.5 Baths.. Gorgeous Updated Kitchen & Huge New Master Suite addition w/ Luxury Bath!!!!, Hardwood fls Fireplace large fin bsmt,Lovely Deck & Priv Backyd,New Wiindows Roof & More!! Hurry OPEN SUN JULY 29th..don't miss this! NO HOA.
This property is off market, which means it's not currently listed for sale or rent on Zillow. This may be different from what's available on other websites or public sources.

