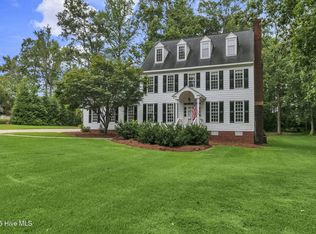Sold for $499,900
$499,900
2914 Steeple Chase Road N, Wilson, NC 27896
6beds
3,625sqft
Single Family Residence
Built in 2005
0.38 Acres Lot
$526,700 Zestimate®
$138/sqft
$2,714 Estimated rent
Home value
$526,700
Estimated sales range
Not available
$2,714/mo
Zestimate® history
Loading...
Owner options
Explore your selling options
What's special
Beautiful one-owner brick home on quiet cul de sac. Lots of curb appeal, beautiful front yard with tasteful landscaping. Enter from Rocking-chair Front Porch to Foyer with upgraded decorative wood trim. Hardwoods continue on first floor in Great Room with electric fireplace, Dining Room, Master, and Study/Bedroom. New paint in Eat-in Kitchen with granite counters, wooden cabinets, stainless steel appliances, and pantry for extra storage. Step out back to a large screened porch with a tranquil wooded backyard view. Master Suite (17x16.5) with walk-in closet, dual vanities, custom-tiled shower, jetted tub, and separate water closet. Guest Room down is perfect for Office. Upstairs, 4 Guest Rooms, 2 with built-in desks and large closets, a Full Bath with dual vanities, and tremendous Bonus Room. 2-car over-sized, attached Garage with extra bump-out for storage. Extras include Tankless water heater, crowned moulding throughout first floor, Sealed Crawlspace, Landscape Lighting, and Patio off Screened Porch in back. This well-maintained, spotless home is move-in ready, and a must-see.
Zillow last checked: 8 hours ago
Listing updated: December 17, 2024 at 08:39am
Listed by:
Chuck Williamson 252-205-6146,
Chesson Agency, eXp Realty
Bought with:
Chuck Williamson, 270840
Chesson Agency, eXp Realty
Source: Hive MLS,MLS#: 100466185 Originating MLS: Wilson Board of Realtors
Originating MLS: Wilson Board of Realtors
Facts & features
Interior
Bedrooms & bathrooms
- Bedrooms: 6
- Bathrooms: 3
- Full bathrooms: 2
- 1/2 bathrooms: 1
Primary bedroom
- Level: First
Bedroom 2
- Level: First
Bedroom 3
- Level: Second
Bedroom 4
- Level: Second
Bedroom 5
- Level: Second
Bedroom 6
- Level: Second
Bonus room
- Level: Second
Dining room
- Level: First
Great room
- Level: First
Kitchen
- Level: First
Heating
- Gas Pack, Heat Pump, Electric
Cooling
- Central Air
Appliances
- Included: Built-In Microwave, Refrigerator, Range, Dishwasher
- Laundry: Laundry Room
Features
- Master Downstairs, Walk-in Closet(s), Solid Surface, Ceiling Fan(s), Pantry, Walk-in Shower, Walk-In Closet(s)
- Flooring: Carpet, Tile, Wood
- Windows: Thermal Windows
- Attic: Storage,Pull Down Stairs
Interior area
- Total structure area: 3,625
- Total interior livable area: 3,625 sqft
Property
Parking
- Total spaces: 2
- Parking features: Garage Faces Side, Concrete
Features
- Levels: One and One Half
- Stories: 2
- Patio & porch: Covered, Porch, Screened
- Fencing: None
Lot
- Size: 0.38 Acres
- Dimensions: 68 x 147 x 168 x 172
- Features: Cul-De-Sac
Details
- Parcel number: 3713847639.000
- Zoning: SR6
- Special conditions: Standard
Construction
Type & style
- Home type: SingleFamily
- Property subtype: Single Family Residence
Materials
- Brick, Vinyl Siding
- Foundation: Crawl Space
- Roof: Composition
Condition
- New construction: No
- Year built: 2005
Utilities & green energy
- Sewer: Public Sewer
- Water: Public
- Utilities for property: Sewer Available, Water Available
Community & neighborhood
Location
- Region: Wilson
- Subdivision: Bennington
Other
Other facts
- Listing agreement: Exclusive Right To Sell
- Listing terms: Cash,Conventional,FHA,VA Loan
Price history
| Date | Event | Price |
|---|---|---|
| 12/17/2024 | Sold | $499,9000%$138/sqft |
Source: | ||
| 10/21/2024 | Pending sale | $499,999$138/sqft |
Source: | ||
| 10/4/2024 | Price change | $499,999-5.6%$138/sqft |
Source: | ||
| 9/13/2024 | Listed for sale | $529,900+58.9%$146/sqft |
Source: | ||
| 11/1/2005 | Sold | $333,500+1091.1%$92/sqft |
Source: Public Record Report a problem | ||
Public tax history
| Year | Property taxes | Tax assessment |
|---|---|---|
| 2024 | $5,547 +30.1% | $495,274 +51.6% |
| 2023 | $4,265 | $326,789 |
| 2022 | $4,265 | $326,789 |
Find assessor info on the county website
Neighborhood: 27896
Nearby schools
GreatSchools rating
- 5/10Wells ElementaryGrades: K-5Distance: 1.4 mi
- 5/10Elm City MiddleGrades: 6-8Distance: 4.8 mi
- 4/10Fike HighGrades: 9-12Distance: 0.8 mi
Schools provided by the listing agent
- Elementary: Wells
- Middle: Elm City
- High: Fike
Source: Hive MLS. This data may not be complete. We recommend contacting the local school district to confirm school assignments for this home.

Get pre-qualified for a loan
At Zillow Home Loans, we can pre-qualify you in as little as 5 minutes with no impact to your credit score.An equal housing lender. NMLS #10287.
