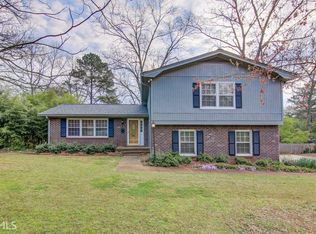Stunning tri-level home with a flexible layout, generous living space, and the freedom to make it your own! The main floor features the front living room, kitchen, and dining room with a beautiful bay window that overlooks the backyard. Family room on the lower level provides you with even more living space, providing you with an ideal setup for entertaining any occasion with ease. Dual primary suites-one on the lower level, one upstairs-offering flexible living for family, guests, or multi-generational needs. With 3 full bathrooms and 1 half bathroom, you will never fall short on privacy! Between the 2-car garage and the oversized driveway, you will have plenty of parking spaces without having to juggle vehicles around. The garage also features a pull-through door to the backyard, making it extremely convenient for lawn equipment and other tools. Whether sipping coffee on the covered front porch or grilling with friends on the deck out back, there are various options for outdoor living and entertaining. Don't let this unique gem pass you by--schedule your showing today! BEWARE OF SCAMMERS. We DO NOT advertise on Facebook Marketplace or Craigslist, and we will NEVER ask you to wire money or pay in cash. The price listed is based on a 12-month lease for an approved applicant. Prices and special offers are valid for new residents only. All leasing information is believed to be accurate; however, prices and special offers may change without notice and are not guaranteed until the application has been approved. Additional fees may apply, including a lease administration fee, damage waiver fee, and pet fees (where applicable). Contact us to schedule a showing.
This property is off market, which means it's not currently listed for sale or rent on Zillow. This may be different from what's available on other websites or public sources.
