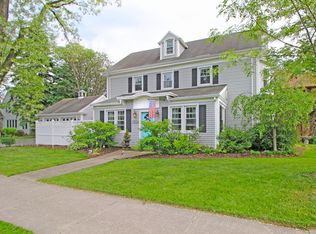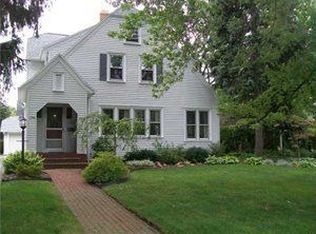Closed
$380,000
2914 Saint Paul Blvd, Rochester, NY 14617
3beds
2,196sqft
Single Family Residence
Built in 1925
0.3 Acres Lot
$401,100 Zestimate®
$173/sqft
$2,817 Estimated rent
Home value
$401,100
$369,000 - $437,000
$2,817/mo
Zestimate® history
Loading...
Owner options
Explore your selling options
What's special
Welcome to this all-brick beauty on the Boulevard! Loaded w/ updates while preserving its original charm, you'll fall in love and feel at home. A spacious living room features a gas fireplace, ideal for cozy evenings, and the formal dining room is perfect for entertaining. The stunning sunroom w/ an electric fireplace, provides a relaxing atmosphere. Enter an awning-covered deck & enjoy the outdoors. The kitchen offers ample cabinet & counter space, along with a corner banquette for casual family meals. 3 generously sized bedrooms feature a primary ensuite bath & custom-built closets. One bedroom has a custom hobby train track, sure to delight little train enthusiasts at bedtime. There's also a convenient home office off the third bedroom. A partially finished basement includes walk-in pantry, craft room, 2nd home office & workshop. Additionally, there's a detached 3-car garage with 2nd floor storage. A professionally landscaped property creates a serene oasis. Included is an additional residential lot to the south, providing even more potential. Schedule a showing today and envision yourself calling this wonderful place home. Delayed showings 7/13, offers due at 12pm on 7/18.
Zillow last checked: 8 hours ago
Listing updated: September 21, 2023 at 04:57am
Listed by:
Jay L Sackett 585-721-7680,
Keller Williams Realty Greater Rochester
Bought with:
Dave Baxter, 10371201704
Dave Baxter Realty
Source: NYSAMLSs,MLS#: R1481944 Originating MLS: Rochester
Originating MLS: Rochester
Facts & features
Interior
Bedrooms & bathrooms
- Bedrooms: 3
- Bathrooms: 3
- Full bathrooms: 2
- 1/2 bathrooms: 1
- Main level bathrooms: 1
Bedroom 1
- Level: Second
Bedroom 2
- Level: Second
Bedroom 3
- Level: Second
Dining room
- Level: First
Kitchen
- Level: First
Living room
- Level: First
Other
- Level: First
Heating
- Gas, Zoned, Forced Air
Cooling
- Zoned, Central Air
Appliances
- Included: Dryer, Exhaust Fan, Free-Standing Range, Disposal, Gas Oven, Gas Range, Gas Water Heater, Microwave, Oven, Refrigerator, Range Hood, Washer
- Laundry: In Basement
Features
- Cedar Closet(s), Separate/Formal Dining Room, Entrance Foyer, Eat-in Kitchen, French Door(s)/Atrium Door(s), Separate/Formal Living Room, Home Office, Walk-In Pantry, Window Treatments, Bath in Primary Bedroom, Programmable Thermostat, Workshop
- Flooring: Carpet, Ceramic Tile, Hardwood, Varies
- Windows: Drapes, Thermal Windows
- Basement: Full,Partially Finished
- Number of fireplaces: 2
Interior area
- Total structure area: 2,196
- Total interior livable area: 2,196 sqft
Property
Parking
- Total spaces: 3
- Parking features: Detached, Electricity, Garage, Workshop in Garage
- Garage spaces: 3
Features
- Levels: Two
- Stories: 2
- Patio & porch: Deck, Open, Porch
- Exterior features: Awning(s), Blacktop Driveway, Deck
Lot
- Size: 0.30 Acres
- Dimensions: 72 x 237
- Features: Rectangular, Rectangular Lot, Residential Lot
Details
- Parcel number: 2634000761300003002000
- Special conditions: Standard
Construction
Type & style
- Home type: SingleFamily
- Architectural style: Colonial,Historic/Antique
- Property subtype: Single Family Residence
Materials
- Brick, Copper Plumbing
- Foundation: Block
- Roof: Asphalt
Condition
- Resale
- Year built: 1925
Utilities & green energy
- Electric: Circuit Breakers
- Sewer: Connected
- Water: Connected, Public
- Utilities for property: High Speed Internet Available, Sewer Connected, Water Connected
Community & neighborhood
Location
- Region: Rochester
- Subdivision: Rogers Fruit Farms
Other
Other facts
- Listing terms: Cash,Conventional
Price history
| Date | Event | Price |
|---|---|---|
| 9/20/2023 | Sold | $380,000+15.2%$173/sqft |
Source: | ||
| 7/19/2023 | Pending sale | $329,900$150/sqft |
Source: | ||
| 7/12/2023 | Listed for sale | $329,900+229.9%$150/sqft |
Source: | ||
| 5/19/1993 | Sold | $100,000$46/sqft |
Source: Agent Provided Report a problem | ||
Public tax history
| Year | Property taxes | Tax assessment |
|---|---|---|
| 2024 | -- | $295,000 +12.2% |
| 2023 | -- | $263,000 +58.6% |
| 2022 | -- | $165,800 |
Find assessor info on the county website
Neighborhood: 14617
Nearby schools
GreatSchools rating
- 7/10Rogers Middle SchoolGrades: 4-6Distance: 0.6 mi
- 5/10Dake Junior High SchoolGrades: 7-8Distance: 0.9 mi
- 8/10Irondequoit High SchoolGrades: 9-12Distance: 0.9 mi
Schools provided by the listing agent
- Elementary: Southlawn
- Middle: Rogers Middle
- High: Irondequoit High
- District: West Irondequoit
Source: NYSAMLSs. This data may not be complete. We recommend contacting the local school district to confirm school assignments for this home.

