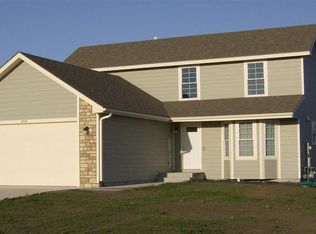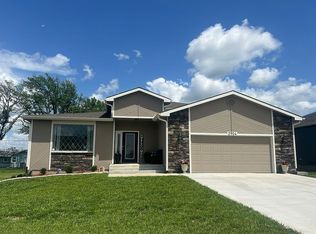Newer home built in 2015 barely lived in. Builder stayed there while building other customs in the area. Open flr plan w/2,877 sq. ft., 4BR, 3.5BA, lrg open eat-in kit w/custom solid cherry cabinets & beautiful granite tops. All new appliances. LR w/high ceilings, fp, beautiful open banisters. LVT luxury flring system is water proof, scratch proof, pet proof. Data lines throughout. Lrg beautiful deck w/evening shade, daylight bsmt windows makes bsmt light & open, 95% efficiency furnace.
This property is off market, which means it's not currently listed for sale or rent on Zillow. This may be different from what's available on other websites or public sources.



