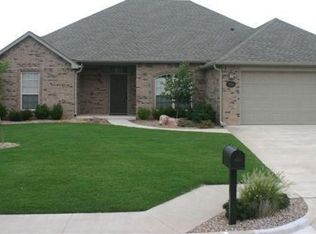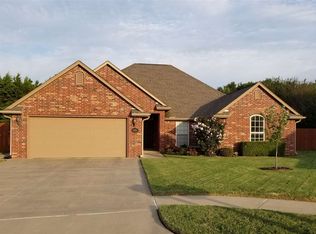When this house was under construction the owner installed many upgrades and it SHOWS! Very open floor plan in living area; kitchen, and dining. Two islands in kitchen with brick opening for decor. Lots of granite throughout. Under counter lighting in kitchen. Separate pantry. Double oven. Bosch dishwasher. Split bedroom arrangement. Master suite has trayed ceiling with lighting. Master bath space is extra large eith Jacuzzi; separate shower, granite, tile flooring, and master closet is connected to laundry room. The GAME ROOM has hardwood floors, fireplace and patio door. Water softner system. Tankless hot water system. Security System. Energy Star (Todd Kraybill Builder). Too many extras to list here; must see. Call Tiffany (405) 714-1214 or email: taranda@stw-realestatepros.com
This property is off market, which means it's not currently listed for sale or rent on Zillow. This may be different from what's available on other websites or public sources.


