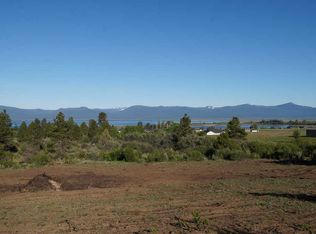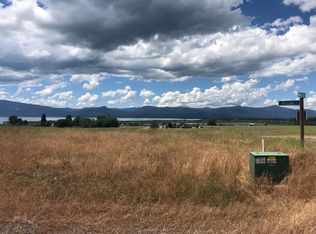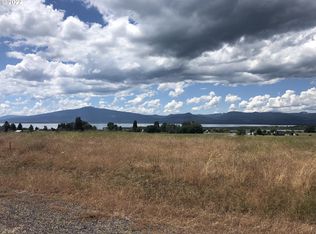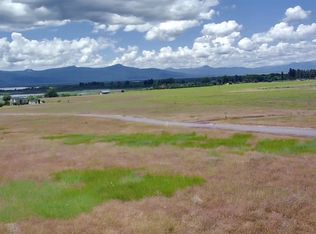This incredible home is one for the ages! Beautiful hardwood finishes throughout the home, pair nicely with the upgraded tile and carpet. Granite counters in kitchen and half bath, tile counters throughout. Each bedroom has its own in room bathroom suite. Breathtaking views of the surrounding cascade mountain range throughout the home as well! Watch nature unfold in this large and comfortable Covid retreat! Enjoy nature, space, and the views of the lake from inside the home, or on the expansive trex deck! Watch a movie in the theater room, with the big screen, surround sound, and the projector. Master suite features large walk in closets, and bathroom with views from each window as well! There is an office, an exercise room, a finished greenhouse space, and a backup propane powered generator, just in case the need to be fully self sufficient is necessary during an outage. Imagine elegance and craftsmanship, combined with over 5 acres of land. Nearby Airplane Hangar also available!
This property is off market, which means it's not currently listed for sale or rent on Zillow. This may be different from what's available on other websites or public sources.




