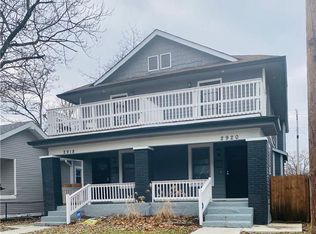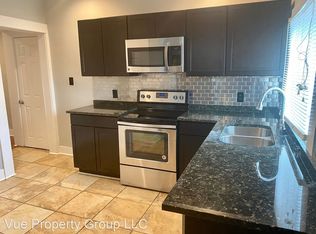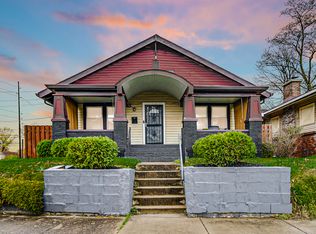Sold
$195,000
2914 Ruckle St, Indianapolis, IN 46205
3beds
2,900sqft
Residential, Single Family Residence
Built in 1910
5,227.2 Square Feet Lot
$221,000 Zestimate®
$67/sqft
$1,859 Estimated rent
Home value
$221,000
$206,000 - $239,000
$1,859/mo
Zestimate® history
Loading...
Owner options
Explore your selling options
What's special
Beautiful 3-bedroom, single level home in Mapleton-Fall Creek featuring an open floor plan, new flooring, and lots of natural light. Perfect for entertaining, the updated kitchen boasts elegant granite countertops, a convenient breakfast bar, and stainless-steel appliances. With energy-efficient lighting, stunning fixtures, and ample closet space, this home perfectly combines functionality and beauty. You'll find plenty of storage options, including an unfinished basement awaiting your personal touch. The newer roof and mechanicals provide peace of mind. Embrace outdoor living in the fully fenced backyard, and take advantage of the vibrant downtown Indianapolis and nearby Monon Trail.
Zillow last checked: 8 hours ago
Listing updated: March 02, 2024 at 02:06pm
Listing Provided by:
Gretchen Szostak 805-886-8244,
DNA Properties, LLC
Bought with:
Amber Russell
Keller Williams Indy Metro NE
Exzavia Wells
Keller Williams Indy Metro NE
Source: MIBOR as distributed by MLS GRID,MLS#: 21925245
Facts & features
Interior
Bedrooms & bathrooms
- Bedrooms: 3
- Bathrooms: 1
- Full bathrooms: 1
- Main level bathrooms: 1
- Main level bedrooms: 3
Primary bedroom
- Features: Carpet
- Level: Main
- Area: 144 Square Feet
- Dimensions: 12x12
Bedroom 2
- Features: Carpet
- Level: Main
- Area: 144 Square Feet
- Dimensions: 12x12
Bedroom 3
- Features: Carpet
- Level: Main
- Area: 120 Square Feet
- Dimensions: 12x10
Dining room
- Features: Laminate Hardwood
- Level: Main
- Area: 240 Square Feet
- Dimensions: 16x15
Foyer
- Features: Laminate Hardwood
- Level: Main
- Area: 77 Square Feet
- Dimensions: 11x7
Kitchen
- Features: Laminate Hardwood
- Level: Main
- Area: 160 Square Feet
- Dimensions: 16x10
Living room
- Features: Laminate Hardwood
- Level: Main
- Area: 285 Square Feet
- Dimensions: 19x15
Heating
- Forced Air
Cooling
- Has cooling: Yes
Appliances
- Included: Dishwasher, Disposal, MicroHood, Electric Oven, Refrigerator
- Laundry: In Basement
Features
- Attic Access, Breakfast Bar, Entrance Foyer, High Speed Internet, Eat-in Kitchen
- Basement: Unfinished
- Attic: Access Only
- Number of fireplaces: 1
- Fireplace features: Living Room, Wood Burning
Interior area
- Total structure area: 2,900
- Total interior livable area: 2,900 sqft
- Finished area below ground: 0
Property
Features
- Levels: One
- Stories: 1
- Patio & porch: Covered
Lot
- Size: 5,227 sqft
- Features: Sidewalks, Street Lights, Mature Trees
Details
- Parcel number: 490625169005000101
- Special conditions: As Is
- Horse amenities: None
Construction
Type & style
- Home type: SingleFamily
- Architectural style: Bungalow,Traditional
- Property subtype: Residential, Single Family Residence
Materials
- Stucco, Vinyl Siding
- Foundation: Block
Condition
- New construction: No
- Year built: 1910
Utilities & green energy
- Water: Municipal/City
Community & neighborhood
Location
- Region: Indianapolis
- Subdivision: Flemings North Park
Price history
| Date | Event | Price |
|---|---|---|
| 3/1/2024 | Sold | $195,000+2.1%$67/sqft |
Source: | ||
| 1/29/2024 | Pending sale | $190,999$66/sqft |
Source: | ||
| 1/25/2024 | Listed for sale | $190,999$66/sqft |
Source: | ||
| 12/17/2023 | Pending sale | $190,999$66/sqft |
Source: | ||
| 12/12/2023 | Price change | $190,999-4.5%$66/sqft |
Source: | ||
Public tax history
| Year | Property taxes | Tax assessment |
|---|---|---|
| 2024 | $2,354 +1.7% | $191,800 -4.7% |
| 2023 | $2,315 +19.3% | $201,200 +2.2% |
| 2022 | $1,940 +8.1% | $196,900 +15.8% |
Find assessor info on the county website
Neighborhood: Mapleton-Fall Creek
Nearby schools
GreatSchools rating
- 5/10IPS/Butler University Laboratory School 60Grades: PK-8Distance: 0.6 mi
- 2/10Shortridge High SchoolGrades: 9-12Distance: 0.7 mi
- 3/10Francis W. Parker School 56Grades: PK-8Distance: 0.9 mi
Get a cash offer in 3 minutes
Find out how much your home could sell for in as little as 3 minutes with a no-obligation cash offer.
Estimated market value$221,000
Get a cash offer in 3 minutes
Find out how much your home could sell for in as little as 3 minutes with a no-obligation cash offer.
Estimated market value
$221,000


