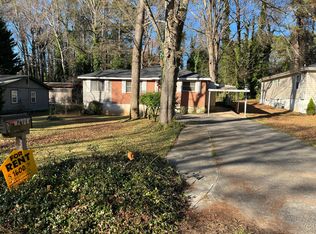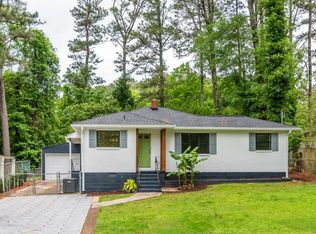Completely Renovated-This is a very nice home and is close to I285 and it is in the center of lots of retail development including; Sprouts, Fresh Market, Starbucks, and many other restaurants and retail stores. Close to Emory and Downtown Atlanta. The addition includes an oversized 3rd bedroom 12X15, a remodeled master suite with luxury bath with double vanities, walk-in closet, custom shelving for linens. The Features include; roof, all new plumbing in/under the house, electric, windows. All new kitchen features stainless appliances, granite countertops, granite bathroom vanities, laminate flooring throughout, new granite oversized shower in master, new cabinets throughout, Paint, front gable overhang, gutters, landscaping, plumbing fixtures, lighting.Closed Houses/comps--2929 Lowrance Drive closed 1/29/21 $407,000--2967 Lowrance drive closed 9/20/21 $360,000--The house next door to the right is currently being renovated.
This property is off market, which means it's not currently listed for sale or rent on Zillow. This may be different from what's available on other websites or public sources.

