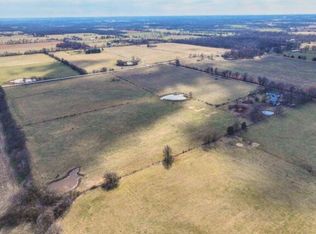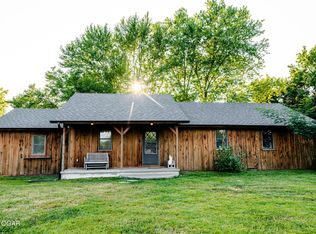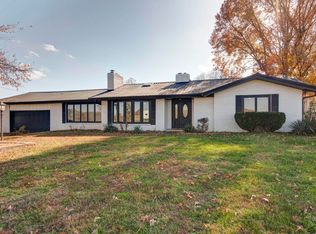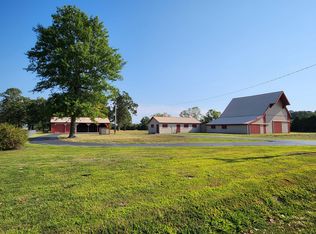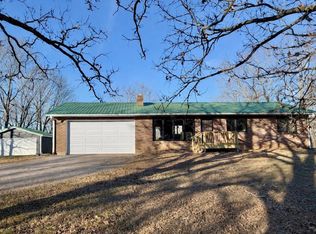Fantastic completely remodeled farm house on a little over nine acres. New septic tank installed in October. This beautiful home boasts an amazing open concept living/dining/kitchen area with high ceilings and abundant lighting. The solid surface kitchen counters and beautiful cabinets have a satisfyingly clean look that adds a touch of modern to this timeless farm house. The updates don't stop in the common areas. Take a walk down the hallway and you'll be amazed at all the space. This home features four very nice sized bedrooms with two of those bedrooms featuring ensuite bathrooms. So essentially you have two primary bedrooms. The other two bedrooms are served by a nice large bathroom across the hall and a laundry area and the largest primary bedroom features a huge walk in closet complete with another laundry area. Not only is the home functional and beautiful, but the land is beautiful and perfect for a small hobby farm. There is also large barn, partial fencing and two ponds. Set up a time for your private showing today.
Active
$375,000
2914 Lambeth Road, Marionville, MO 65705
4beds
1,989sqft
Est.:
Hobby Farm
Built in 1900
9.23 Acres Lot
$359,700 Zestimate®
$189/sqft
$-- HOA
What's special
Two pondsLarge barnPartial fencingClean lookAbundant lightingHuge walk in closetEnsuite bathrooms
- 158 days |
- 1,054 |
- 48 |
Zillow last checked: 8 hours ago
Listing updated: January 19, 2026 at 03:17pm
Listed by:
Matthew S Maples 417-872-7101,
Century 21 Family Tree
Source: SOMOMLS,MLS#: 60303781
Tour with a local agent
Facts & features
Interior
Bedrooms & bathrooms
- Bedrooms: 4
- Bathrooms: 3
- Full bathrooms: 3
Rooms
- Room types: Master Bedroom
Heating
- Forced Air, Central, Propane
Cooling
- Central Air
Appliances
- Included: Dishwasher, Free-Standing Electric Oven
- Laundry: Main Level, W/D Hookup
Features
- Walk-in Shower, Solid Surface Counters, Vaulted Ceiling(s), Walk-In Closet(s)
- Flooring: Luxury Vinyl
- Doors: Storm Door(s)
- Windows: Mixed
- Has basement: No
- Has fireplace: No
Interior area
- Total structure area: 1,989
- Total interior livable area: 1,989 sqft
- Finished area above ground: 1,989
- Finished area below ground: 0
Property
Parking
- Total spaces: 2
- Parking features: Driveway
- Attached garage spaces: 2
- Has uncovered spaces: Yes
Features
- Levels: One
- Stories: 1
- Patio & porch: Covered, Wrap Around
- Fencing: Partial,Wire
- Has view: Yes
- View description: Panoramic
- Waterfront features: Pond
Lot
- Size: 9.23 Acres
- Features: Acreage, Level
Details
- Additional structures: Outbuilding, Shed(s)
- Parcel number: 080932000000009000
Construction
Type & style
- Home type: SingleFamily
- Architectural style: Farmhouse
- Property subtype: Hobby Farm
Materials
- Metal Siding
- Roof: Composition
Condition
- Year built: 1900
Utilities & green energy
- Sewer: Septic Tank
- Water: Private
Community & HOA
Community
- Subdivision: Christian-Not in List
Location
- Region: Billings
Financial & listing details
- Price per square foot: $189/sqft
- Tax assessed value: $79,900
- Annual tax amount: $819
- Date on market: 9/3/2025
- Listing terms: Cash,VA Loan,USDA/RD,FHA,Conventional
- Road surface type: Asphalt
Estimated market value
$359,700
$342,000 - $378,000
$1,925/mo
Price history
Price history
| Date | Event | Price |
|---|---|---|
| 9/3/2025 | Listed for sale | $375,000+88.4%$189/sqft |
Source: | ||
| 12/18/2024 | Sold | -- |
Source: | ||
| 11/11/2024 | Pending sale | $199,000$100/sqft |
Source: | ||
| 9/10/2024 | Price change | $199,000-9.5%$100/sqft |
Source: | ||
| 3/8/2024 | Listed for sale | $220,000$111/sqft |
Source: | ||
Public tax history
Public tax history
| Year | Property taxes | Tax assessment |
|---|---|---|
| 2024 | $818 -0.1% | $14,550 |
| 2023 | $819 +19.8% | $14,550 +15% |
| 2022 | $684 | $12,650 |
Find assessor info on the county website
BuyAbility℠ payment
Est. payment
$2,163/mo
Principal & interest
$1801
Property taxes
$231
Home insurance
$131
Climate risks
Neighborhood: 65705
Nearby schools
GreatSchools rating
- 1/10Billings Elementary SchoolGrades: PK-6Distance: 4.7 mi
- 9/10Billings Sr. High SchoolGrades: 7-12Distance: 4.7 mi
Schools provided by the listing agent
- Elementary: Marionville
- Middle: Marionville
- High: Marionville
Source: SOMOMLS. This data may not be complete. We recommend contacting the local school district to confirm school assignments for this home.
- Loading
- Loading
