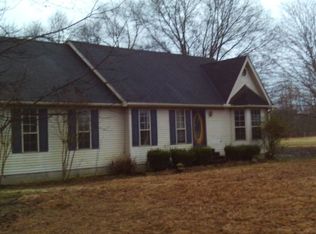Closed
$250,000
2914 Hobe Webb Rd, Ripley, TN 38063
3beds
--sqft
Manufactured On Land, Residential
Built in 2004
4 Acres Lot
$254,100 Zestimate®
$--/sqft
$1,611 Estimated rent
Home value
$254,100
Estimated sales range
Not available
$1,611/mo
Zestimate® history
Loading...
Owner options
Explore your selling options
What's special
BACK ON THE MARKET! NO FAULT OF THE SELLER! Here's your chance to live on the scenic Chisholm Lake bluff!!! Quiet country setting, just minutes from Chisholm Lake and a short drive to the conveniences of the city. 3BD/2B over 2000 sq ft modular home remodeled in 2021 with all new LVP flooring and paint throughout. new roof 2020, new stainless-steel appliances 2021, new HVAC 2022, 30x40 wired shop on 4 acres, more or less. Call today for a private showing!!
Zillow last checked: 8 hours ago
Listing updated: January 21, 2026 at 09:18am
Listing Provided by:
Sarah Webb 731-612-7007,
Epique Realty
Bought with:
Stacy Hall
Epique Realty
Source: RealTracs MLS as distributed by MLS GRID,MLS#: 3111711
Facts & features
Interior
Bedrooms & bathrooms
- Bedrooms: 3
- Bathrooms: 2
- Full bathrooms: 2
Bedroom 1
- Features: Full Bath
- Level: Full Bath
- Area: 196 Square Feet
- Dimensions: 14x14
Bedroom 2
- Area: 143 Square Feet
- Dimensions: 13x11
Bedroom 3
- Area: 143 Square Feet
- Dimensions: 13x11
Primary bathroom
- Features: Double Vanity
- Level: Double Vanity
Dining room
- Area: 196 Square Feet
- Dimensions: 14x14
Kitchen
- Area: 182 Square Feet
- Dimensions: 14x13
Living room
- Area: 594 Square Feet
- Dimensions: 27x22
Other
- Features: Office
- Level: Office
Heating
- Central, Electric, Propane
Cooling
- Central Air
Appliances
- Included: Dishwasher, Refrigerator, Range, Oven
Features
- Flooring: Vinyl
- Basement: Other
- Number of fireplaces: 1
- Fireplace features: Living Room, Gas
Property
Parking
- Total spaces: 2
- Parking features: Parking Pad
- Carport spaces: 2
- Has uncovered spaces: Yes
Features
- Levels: Three Or More
- Stories: 1
Lot
- Size: 4 Acres
- Dimensions: 4 acres
Details
- Parcel number: 04201707000
- Special conditions: Standard
Construction
Type & style
- Home type: MobileManufactured
- Architectural style: Traditional
- Property subtype: Manufactured On Land, Residential
Materials
- Roof: Shingle
Condition
- New construction: No
- Year built: 2004
Utilities & green energy
- Sewer: Septic Tank
- Water: Public
- Utilities for property: Electricity Available, Water Available
Community & neighborhood
Security
- Security features: Smoke Detector(s)
Location
- Region: Ripley
- Subdivision: Stephens Hobe Webb
Price history
| Date | Event | Price |
|---|---|---|
| 6/27/2024 | Sold | $250,000 |
Source: | ||
| 6/23/2024 | Pending sale | $250,000 |
Source: | ||
| 6/8/2024 | Contingent | $250,000 |
Source: | ||
| 5/30/2024 | Listed for sale | $250,000 |
Source: | ||
| 3/27/2024 | Contingent | $250,000 |
Source: | ||
Public tax history
| Year | Property taxes | Tax assessment |
|---|---|---|
| 2024 | $651 | $25,650 |
| 2023 | $651 | $25,650 |
| 2022 | $651 | $25,650 +13% |
Find assessor info on the county website
Neighborhood: 38063
Nearby schools
GreatSchools rating
- 6/10Ripley Elementary SchoolGrades: 3-5Distance: 7.1 mi
- 3/10Ripley Middle SchoolGrades: 6-8Distance: 7.4 mi
- 2/10Ripley High SchoolGrades: 9-12Distance: 7.3 mi
