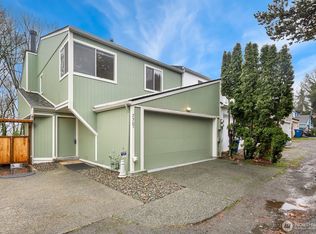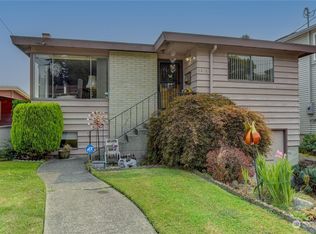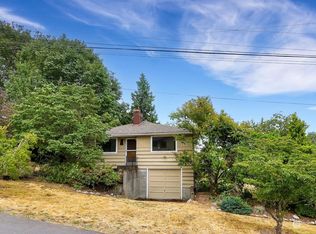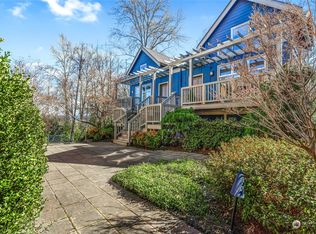Sold
Listed by:
Mustapha Math,
John L. Scott, Inc
Bought with: KW Greater Seattle
$950,000
2914 Harris Place S, Seattle, WA 98144
4beds
3,240sqft
Single Family Residence
Built in 1959
5,998.21 Square Feet Lot
$923,800 Zestimate®
$293/sqft
$4,360 Estimated rent
Home value
$923,800
$850,000 - $1.01M
$4,360/mo
Zestimate® history
Loading...
Owner options
Explore your selling options
What's special
Completed Inspection for Buyer Confidence! Recently updated!! Inside, enjoy hardwood floors throughout the main level, recessed lighting, & large windows that flood the space w/ natural light. Cozy up by one of the two fireplaces, upstairs & downstairs. Boasting two spacious kitchens—one upstairs & one downstairs—plus two expansive living areas & a thoughtfully updated bathroom. The primary bedroom is conveniently located on the lower level. The backyard offers a beautiful deck for entertaining & includes a shed for extra storage. Situated on a quiet dead-end street close to public transit, Jefferson Park, & local eateries, this property is perfect for serene living & investment opportunities.
Zillow last checked: 8 hours ago
Listing updated: September 26, 2024 at 03:25pm
Offers reviewed: Sep 10
Listed by:
Mustapha Math,
John L. Scott, Inc
Bought with:
Shonna Peterson, 113304
KW Greater Seattle
Source: NWMLS,MLS#: 2282614
Facts & features
Interior
Bedrooms & bathrooms
- Bedrooms: 4
- Bathrooms: 2
- Full bathrooms: 1
- 3/4 bathrooms: 1
- Main level bathrooms: 1
- Main level bedrooms: 3
Primary bedroom
- Level: Lower
Bedroom
- Level: Main
Bedroom
- Level: Main
Bedroom
- Level: Main
Bathroom full
- Level: Main
Bathroom three quarter
- Level: Lower
Other
- Level: Lower
Dining room
- Level: Main
Entry hall
- Level: Main
Family room
- Level: Lower
Kitchen with eating space
- Level: Main
Kitchen without eating space
- Level: Lower
Living room
- Level: Main
Utility room
- Level: Lower
Heating
- Fireplace(s), Forced Air
Cooling
- None
Appliances
- Included: Dishwasher(s), Disposal, Refrigerator(s), Stove(s)/Range(s), Garbage Disposal, Water Heater: Electric, Water Heater Location: Downstairs Bedroom Closet
Features
- Dining Room
- Flooring: Ceramic Tile, Hardwood, Carpet
- Windows: Double Pane/Storm Window
- Basement: Daylight,Finished
- Number of fireplaces: 2
- Fireplace features: Wood Burning, Lower Level: 1, Main Level: 1, Fireplace
Interior area
- Total structure area: 3,240
- Total interior livable area: 3,240 sqft
Property
Parking
- Total spaces: 1
- Parking features: Attached Carport, Driveway, Off Street
- Has carport: Yes
- Covered spaces: 1
Features
- Levels: One
- Stories: 1
- Entry location: Main
- Patio & porch: Second Kitchen, Second Primary Bedroom, Ceramic Tile, Double Pane/Storm Window, Dining Room, Fireplace, Hardwood, Wall to Wall Carpet, Water Heater
- Has view: Yes
- View description: Territorial
Lot
- Size: 5,998 sqft
- Features: Curbs, Dead End Street, Paved, Sidewalk, Deck, Fenced-Partially, Gas Available, High Speed Internet, Outbuildings, Patio
- Topography: Level
- Residential vegetation: Garden Space
Details
- Parcel number: 3085001610
- Zoning description: NR3,Jurisdiction: City
- Special conditions: Standard
Construction
Type & style
- Home type: SingleFamily
- Architectural style: Contemporary
- Property subtype: Single Family Residence
Materials
- Brick, Wood Siding
- Foundation: Poured Concrete
- Roof: Composition
Condition
- Good
- Year built: 1959
- Major remodel year: 1959
Utilities & green energy
- Electric: Company: Seattle City Light
- Sewer: Sewer Connected, Company: City of Seattle
- Water: Public, Company: City of Seattle
- Utilities for property: Xfinity, Xfinity
Community & neighborhood
Location
- Region: Seattle
- Subdivision: Beacon Hill
HOA & financial
Other financial information
- Total actual rent: 3600
Other
Other facts
- Listing terms: Cash Out,Conventional,FHA,VA Loan
- Cumulative days on market: 244 days
Price history
| Date | Event | Price |
|---|---|---|
| 9/26/2024 | Sold | $950,000$293/sqft |
Source: | ||
| 9/11/2024 | Pending sale | $950,000$293/sqft |
Source: | ||
| 9/6/2024 | Listed for sale | $950,000+139.3%$293/sqft |
Source: | ||
| 10/1/2014 | Sold | $397,000-6.6%$123/sqft |
Source: | ||
| 9/3/2014 | Pending sale | $424,888$131/sqft |
Source: Windermere Real Estate/HKW, Inc. #687714 Report a problem | ||
Public tax history
| Year | Property taxes | Tax assessment |
|---|---|---|
| 2024 | $8,397 +7.9% | $828,000 +6.3% |
| 2023 | $7,783 +4.5% | $779,000 -6.5% |
| 2022 | $7,452 +3.6% | $833,000 +12.4% |
Find assessor info on the county website
Neighborhood: North Beacon Hill
Nearby schools
GreatSchools rating
- 6/10Kimball Elementary SchoolGrades: K-5Distance: 0.2 mi
- 6/10Washington Middle SchoolGrades: 6-8Distance: 1.5 mi
- 4/10Franklin High SchoolGrades: 9-12Distance: 0.4 mi
Schools provided by the listing agent
- Elementary: Kimball
- Middle: Mercer Mid
- High: Franklin High
Source: NWMLS. This data may not be complete. We recommend contacting the local school district to confirm school assignments for this home.
Get a cash offer in 3 minutes
Find out how much your home could sell for in as little as 3 minutes with a no-obligation cash offer.
Estimated market value$923,800
Get a cash offer in 3 minutes
Find out how much your home could sell for in as little as 3 minutes with a no-obligation cash offer.
Estimated market value
$923,800



