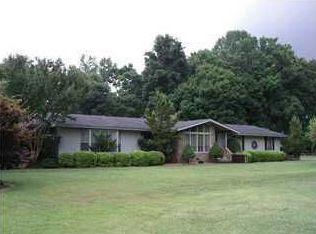Sold for $320,000
$320,000
2914 Hamill Rd, Hixson, TN 37343
2beds
1,527sqft
Single Family Residence
Built in 1961
1.4 Acres Lot
$319,100 Zestimate®
$210/sqft
$1,647 Estimated rent
Home value
$319,100
$300,000 - $341,000
$1,647/mo
Zestimate® history
Loading...
Owner options
Explore your selling options
What's special
Welcome to 2914 Hamill Road! This move-in ready, one-owner home is a hidden gem near the heart of Hixson. Situated on nearly one and a half acres, there is an abundance of outdoor space, along with your own private access to North Chickamauga Creek, making this home truly unique. The detached workshop and storage areas provide additional storage space or a blank canvas ideal for any hobbyist. Inside, the home offers a cozy layout that will have you feeling right where you belong. The kitchen provides an abundance of cabinet space, a large peninsula, and custom cabinetry options fitting of the homes era. Off the kitchen is a spacious den that host a large bay window, laundry closet, and storage closet for the home's central vacuum system. On the front side of the home is a formal living space with a brick fireplace and another large bay window providing tons of natural light. Continuing through the remainder of the home you will find a spacious master suite, a guest bedroom, and a full guest bathroom. Located on the eastern end of Hamill Road, you are mere minutes from all the amenities that Hixson has to offer, including an abundance of restaurants, shops and outdoor activities. Schedule your opportunity to see all that 2914 Hamill Road has to offer!
Zillow last checked: 8 hours ago
Listing updated: July 24, 2025 at 04:12pm
Listed by:
James Lawson 423-260-2821,
Elite Properties
Bought with:
Carol Craig, 276193
Keller Williams Realty
Source: Greater Chattanooga Realtors,MLS#: 1515252
Facts & features
Interior
Bedrooms & bathrooms
- Bedrooms: 2
- Bathrooms: 2
- Full bathrooms: 2
Heating
- Central, Electric
Cooling
- Central Air, Electric
Appliances
- Included: Dishwasher, Free-Standing Electric Oven, Free-Standing Electric Range, Water Heater
- Laundry: Laundry Closet, Electric Dryer Hookup, Gas Dryer Hookup, In Unit, Washer Hookup
Features
- Bar, Eat-in Kitchen, Separate Shower, En Suite
- Has basement: No
- Has fireplace: Yes
Interior area
- Total structure area: 1,527
- Total interior livable area: 1,527 sqft
- Finished area above ground: 1,527
Property
Parking
- Total spaces: 4
- Parking features: Concrete, Driveway, Garage, Off Street, Paved, Workshop in Garage
- Garage spaces: 1
- Carport spaces: 3
- Covered spaces: 4
Features
- Exterior features: Barbecue, Outdoor Grill, Private Entrance, Private Yard, Rain Gutters
Lot
- Size: 1.40 Acres
- Dimensions: 313 x 275M
Details
- Additional structures: Equipment Building, Garage(s), Outbuilding, Shed(s), Workshop
- Parcel number: 110f C 019
Construction
Type & style
- Home type: SingleFamily
- Property subtype: Single Family Residence
Materials
- Brick, Vinyl Siding
- Foundation: Block, Raised
- Roof: Asphalt,Shingle
Condition
- New construction: No
- Year built: 1961
Utilities & green energy
- Sewer: Public Sewer
- Water: Public
- Utilities for property: Electricity Connected, Natural Gas Connected, Sewer Connected, Water Connected
Community & neighborhood
Location
- Region: Hixson
- Subdivision: None
Other
Other facts
- Listing terms: Cash,Conventional,FHA,VA Loan
Price history
| Date | Event | Price |
|---|---|---|
| 7/24/2025 | Sold | $320,000+1.6%$210/sqft |
Source: Greater Chattanooga Realtors #1515252 Report a problem | ||
| 6/26/2025 | Contingent | $315,000$206/sqft |
Source: Greater Chattanooga Realtors #1515252 Report a problem | ||
| 6/23/2025 | Listed for sale | $315,000$206/sqft |
Source: Greater Chattanooga Realtors #1515252 Report a problem | ||
Public tax history
| Year | Property taxes | Tax assessment |
|---|---|---|
| 2024 | $1,104 | $49,325 |
| 2023 | $1,104 | $49,325 |
| 2022 | $1,104 | $49,325 |
Find assessor info on the county website
Neighborhood: 37343
Nearby schools
GreatSchools rating
- 7/10Big Ridge Elementary SchoolGrades: K-5Distance: 0.5 mi
- 4/10Hixson Middle SchoolGrades: 6-8Distance: 1.6 mi
- 7/10Hixson High SchoolGrades: 9-12Distance: 1.7 mi
Schools provided by the listing agent
- Elementary: Big Ridge Elementary
- Middle: Hixson Middle
- High: Hixson High
Source: Greater Chattanooga Realtors. This data may not be complete. We recommend contacting the local school district to confirm school assignments for this home.
Get a cash offer in 3 minutes
Find out how much your home could sell for in as little as 3 minutes with a no-obligation cash offer.
Estimated market value$319,100
Get a cash offer in 3 minutes
Find out how much your home could sell for in as little as 3 minutes with a no-obligation cash offer.
Estimated market value
$319,100
