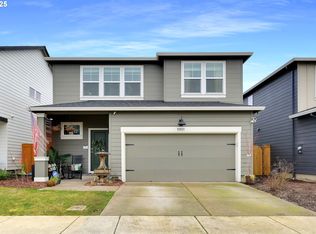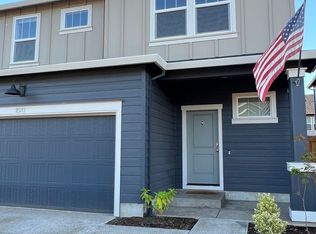Sold
$525,000
2914 Fenya St, Springfield, OR 97477
5beds
2,535sqft
Residential, Single Family Residence
Built in 2022
3,484.8 Square Feet Lot
$522,900 Zestimate®
$207/sqft
$3,435 Estimated rent
Home value
$522,900
$497,000 - $549,000
$3,435/mo
Zestimate® history
Loading...
Owner options
Explore your selling options
What's special
Open House 12/16/2023 1-3pm Motivated Seller, will view all offers Fabulous 5 bedroom 3 bath DR Horton home in Marcola Meadows. Home includes Refrigerator, Washer/Dryer , plus A Home Warranty from First American. This home is in like new condition. With many upgrades, including Quartz counters, Upgraded flooring, Stainless Steel Appliances, Forced Air Gas heat with A/C. 3 Full baths , A full bath and a bedroom down stairs. Open floor plan on main floor, makes this home ready for large events. Plus has a family room upstairs. Laundry is upstairs Large master bedroom , with walkin closet, double sinks in bath, plus separate shower and tub. Also comes fully fenced landscaped, plus spinklers
Zillow last checked: 8 hours ago
Listing updated: February 17, 2024 at 03:50am
Listed by:
Patrick Hurley 541-221-2106,
John L. Scott Eugene
Bought with:
Leah Lentz, 201227520
Cascade Hasson Sotheby's International Realty
Source: RMLS (OR),MLS#: 23305247
Facts & features
Interior
Bedrooms & bathrooms
- Bedrooms: 5
- Bathrooms: 3
- Full bathrooms: 3
- Main level bathrooms: 1
Primary bedroom
- Features: Bathroom, Bathtub, Shower, Walkin Closet
- Level: Upper
- Area: 240
- Dimensions: 15 x 16
Bedroom 2
- Features: Closet, Wallto Wall Carpet
- Level: Main
- Area: 110
- Dimensions: 11 x 10
Bedroom 3
- Features: Closet
- Level: Upper
- Area: 121
- Dimensions: 11 x 11
Bedroom 4
- Features: Closet
- Level: Upper
- Area: 110
- Dimensions: 10 x 11
Bedroom 5
- Features: Closet
- Level: Upper
- Area: 100
- Dimensions: 10 x 10
Dining room
- Level: Main
Family room
- Level: Upper
Kitchen
- Features: Dishwasher, Disposal, Island, Pantry, Free Standing Range, Free Standing Refrigerator, Quartz
- Level: Main
Living room
- Features: Fireplace, Engineered Hardwood, High Ceilings
- Level: Main
Heating
- Forced Air 90, Fireplace(s)
Cooling
- Central Air
Appliances
- Included: Free-Standing Range, Free-Standing Refrigerator, Range Hood, Dishwasher, Disposal, Electric Water Heater, Gas Water Heater
- Laundry: Laundry Room
Features
- Quartz, Closet, Kitchen Island, Pantry, High Ceilings, Bathroom, Bathtub, Shower, Walk-In Closet(s)
- Flooring: Engineered Hardwood, Wall to Wall Carpet
- Windows: Double Pane Windows, Vinyl Frames
- Basement: Crawl Space
- Number of fireplaces: 1
- Fireplace features: Electric
Interior area
- Total structure area: 2,535
- Total interior livable area: 2,535 sqft
Property
Parking
- Total spaces: 2
- Parking features: Driveway, Off Street, Garage Door Opener, Attached
- Attached garage spaces: 2
- Has uncovered spaces: Yes
Features
- Stories: 2
- Patio & porch: Patio
- Exterior features: Yard
- Fencing: Fenced
- Has view: Yes
- View description: City
Lot
- Size: 3,484 sqft
- Features: Level, Sprinkler, SqFt 3000 to 4999
Details
- Parcel number: 1912888
- Zoning: resi
Construction
Type & style
- Home type: SingleFamily
- Architectural style: Contemporary,Craftsman
- Property subtype: Residential, Single Family Residence
Materials
- Cement Siding, Lap Siding
- Foundation: Concrete Perimeter
- Roof: Composition
Condition
- Resale
- New construction: No
- Year built: 2022
Details
- Warranty included: Yes
Utilities & green energy
- Gas: Gas
- Sewer: Public Sewer
- Water: Public
- Utilities for property: Cable Connected
Community & neighborhood
Security
- Security features: Entry
Location
- Region: Springfield
Other
Other facts
- Listing terms: Cash,Conventional,FHA,VA Loan
- Road surface type: Paved
Price history
| Date | Event | Price |
|---|---|---|
| 2/14/2024 | Sold | $525,000-0.9%$207/sqft |
Source: | ||
| 1/31/2024 | Pending sale | $529,900$209/sqft |
Source: | ||
| 1/10/2024 | Price change | $529,900-1%$209/sqft |
Source: | ||
| 11/27/2023 | Listed for sale | $535,000-1.5%$211/sqft |
Source: | ||
| 9/14/2022 | Sold | $543,150+6.9%$214/sqft |
Source: | ||
Public tax history
| Year | Property taxes | Tax assessment |
|---|---|---|
| 2025 | $5,031 +1.6% | $274,371 +3% |
| 2024 | $4,950 +4.4% | $266,380 +3% |
| 2023 | $4,739 +375.7% | $258,622 +373.9% |
Find assessor info on the county website
Neighborhood: 97477
Nearby schools
GreatSchools rating
- 3/10Yolanda Elementary SchoolGrades: K-5Distance: 0.4 mi
- 5/10Briggs Middle SchoolGrades: 6-8Distance: 0.3 mi
- 5/10Thurston High SchoolGrades: 9-12Distance: 3.5 mi
Schools provided by the listing agent
- Elementary: Page
- Middle: Briggs
- High: Thurston
Source: RMLS (OR). This data may not be complete. We recommend contacting the local school district to confirm school assignments for this home.

Get pre-qualified for a loan
At Zillow Home Loans, we can pre-qualify you in as little as 5 minutes with no impact to your credit score.An equal housing lender. NMLS #10287.
Sell for more on Zillow
Get a free Zillow Showcase℠ listing and you could sell for .
$522,900
2% more+ $10,458
With Zillow Showcase(estimated)
$533,358
