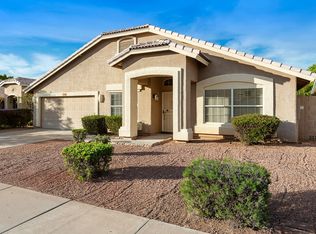Welcome to this stunning 3-bedroom, 2.5-bathroom home located in the prestigious Sky Crossing community. Thoughtfully designed with an open-concept layout, this home is bright, spacious, and full of modern touches and meticulous detail throughout.
Step inside to find beautiful flooring throughout the main living areas, with plush carpet in the loft and bedrooms for added comfort. Updated fixtures and ceiling fans are featured throughout the home, providing both style and function.
The heart of the home is the impressive kitchen, complete with rich wood cabinetry, granite countertops, stainless steel appliances, and a large kitchen island featuring elegant hanging chandelier fixtures and a deep farmhouse sink. A walk-in pantry and under-stair storage offer additional space to keep everything organized. A convenient half bath is located downstairs for guests.
Upstairs, you'll find a spacious loft featuring built-in cabinetry, shelving, and a built-in deskperfect for a home office, study area, or creative workspace. The two guest bedrooms are generously sized and share a full guest bathroom.
The primary suite offers a peaceful retreat with mountain views, plenty of space, and a sleek ensuite bathroom featuring dual vanity sinks, a walk-in shower, and a large walk-in closet.
Enjoy outdoor living in the charming front courtyard, complete with an iron trellis, climbing vines, and added privacy. The backyard is spacious and features a lush turf lawn, beautifully landscaped yet easy to maintain, and a covered patioperfect for entertaining or simply relaxing and enjoying the outdoors. The home is ideally situated directly across from a large park and grassy area, with no neighbors directly behind and a single-level home next door, providing enhanced privacy and picturesque views.
Living in Sky Crossing is like having resort access every day, with amenities that include a stunning beach-entry pool, clubhouse, fitness center, playgrounds, and more. Conveniently located near shopping, dining, freeway access, and right across from the East Ranch Sports Complex, this home offers an unbeatable lifestyle.
Don't miss your opportunity to call this exceptional property homeschedule your showing today!
Up to 2 small dogs allowed
Other leasing fees:
$50 per adult application fee
$200 admin fee upon lease signing
$30 pet application fees - $25 if paid via ACH (if applicable)
2% monthly admin fee
$300 non refundable pet fee- per pet (if applicable)
Security deposit equal to one month's rent (interested in paying $0 security deposit? Ask us about our alternative Security Options)
Renters insurance required
$24.50 Resident Benefits Package
All Mark Brower Properties, LLC residents are enrolled in the Resident Benefits Package (RBP) for $24.50/month which includes liability insurance(+$10), credit building to help boost the resident's credit score with timely rent payments, up to $1M Identity Theft Protection, HVAC air filter delivery (for applicable properties), move-in concierge service making utility connection and home service setup a breeze during your move-in, our best-in-class resident rewards program, and much more! More details upon application.Biking & Walking Path
House for rent
$3,399/mo
2914 E Sands Dr, Phoenix, AZ 85050
3beds
2,053sqft
Price may not include required fees and charges.
Single family residence
Available now
Dogs OK
Central air, ceiling fan
-- Laundry
2 Attached garage spaces parking
-- Heating
What's special
Covered patioModern touchesMountain viewsOpen-concept layoutFront courtyardPicturesque viewsPrimary suite
- 23 days
- on Zillow |
- -- |
- -- |
Travel times
Get serious about saving for a home
Consider a first-time homebuyer savings account designed to grow your down payment with up to a 6% match & 4.15% APY.
Facts & features
Interior
Bedrooms & bathrooms
- Bedrooms: 3
- Bathrooms: 3
- Full bathrooms: 2
- 1/2 bathrooms: 1
Cooling
- Central Air, Ceiling Fan
Appliances
- Included: Dishwasher, Disposal, Microwave, Refrigerator
Features
- Ceiling Fan(s), Walk In Closet
Interior area
- Total interior livable area: 2,053 sqft
Property
Parking
- Total spaces: 2
- Parking features: Attached, Garage
- Has attached garage: Yes
- Details: Contact manager
Features
- Patio & porch: Patio
- Exterior features: High ceilings, No cats, Walk In Closet
Details
- Parcel number: 21301145
Construction
Type & style
- Home type: SingleFamily
- Property subtype: Single Family Residence
Community & HOA
Location
- Region: Phoenix
Financial & listing details
- Lease term: Contact For Details
Price history
| Date | Event | Price |
|---|---|---|
| 6/27/2025 | Listed for rent | $3,399$2/sqft |
Source: Zillow Rentals | ||
| 6/14/2025 | Listing removed | $3,399$2/sqft |
Source: Zillow Rentals | ||
| 5/30/2025 | Price change | $3,399-2.9%$2/sqft |
Source: Zillow Rentals | ||
| 4/29/2025 | Price change | $3,499-5.4%$2/sqft |
Source: Zillow Rentals | ||
| 4/25/2025 | Price change | $3,699-2.7%$2/sqft |
Source: Zillow Rentals | ||
![[object Object]](https://photos.zillowstatic.com/fp/515e7c18840b5f221c085f34eca74c76-p_i.jpg)
