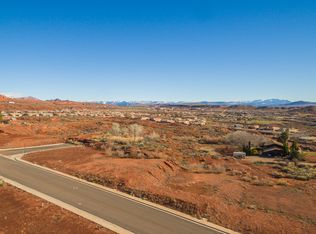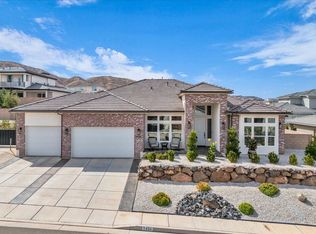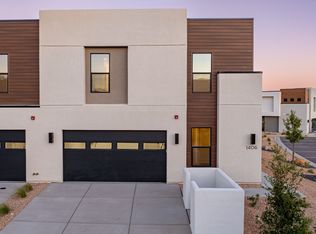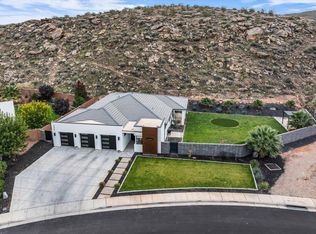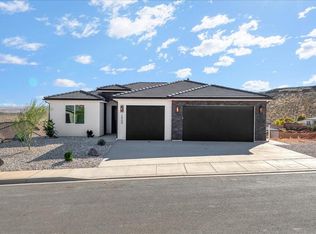ADU READY TO RENT! Enjoy stunning views of Pine Mountain and Zion from this custom home built by Tiffany White Designs and Renovations. The main house includes 3 bedrooms plus an office, 2 family rooms, and a bright, open floor plan designed with comfort and flexibility in mind. What sets this property apart is the move-in ready ADU/Apartment. The above the garage apartment has it's own private entrance, 1 bedroom with a walk-in closet, washer/dryer hookups, an open concept kitchen and living room with durable LVP flooring, great views and two dedicated parking spaces. Rental potential is approximately $1,500/month. For families who prefer shared access to the ADU, the builder has framed in (behind the drywall) a double doorway that could easily connect the apartment to the main house. This home combines thoughtful design, multi-generational living options, and income potential all in a beautiful setting with unmatched views. House completed September 2025.
For sale
Price cut: $15K (10/8)
$895,000
2914 E Chapman Cir, Washington, UT 84780
4beds
4baths
2,931sqft
Est.:
Single Family Residence
Built in 2025
8,712 Square Feet Lot
$892,600 Zestimate®
$305/sqft
$15/mo HOA
What's special
Great viewsDurable lvp flooringUnmatched viewsBright open floor planOpen concept kitchenTwo dedicated parking spacesWalk-in closet
- 105 days |
- 104 |
- 2 |
Zillow last checked: 8 hours ago
Listing updated: October 08, 2025 at 07:38am
Listed by:
JUDY MCLEARY,
BLACK RIDGE REAL ESTATE LLC
Source: WCBR,MLS#: 25-264546
Tour with a local agent
Facts & features
Interior
Bedrooms & bathrooms
- Bedrooms: 4
- Bathrooms: 4
Primary bedroom
- Level: Main
Bedroom 2
- Level: Second
Bedroom 3
- Level: Second
Bedroom 4
- Level: Second
Bathroom
- Level: Main
Bathroom
- Level: Main
Bathroom
- Level: Second
Bathroom
- Level: Second
Family room
- Level: Main
Family room
- Level: Second
Family room
- Level: Second
Kitchen
- Level: Main
Kitchen
- Level: Second
Laundry
- Level: Main
Office
- Level: Main
Heating
- Natural Gas
Cooling
- Central Air
Interior area
- Total structure area: 2,931
- Total interior livable area: 2,931 sqft
- Finished area above ground: 1,364
Property
Parking
- Total spaces: 2
- Parking features: Attached, Extra Depth, Extra Width, Garage Door Opener
- Attached garage spaces: 2
Features
- Stories: 2
- Has view: Yes
- View description: Mountain(s)
Lot
- Size: 8,712 Square Feet
- Features: Corner Lot, Curbs & Gutters
Details
- Parcel number: WEBKS2219
- Zoning description: Residential
Construction
Type & style
- Home type: SingleFamily
- Property subtype: Single Family Residence
Materials
- Stucco
- Foundation: Slab
- Roof: Metal
Condition
- Built & Standing
- Year built: 2025
Utilities & green energy
- Water: Culinary
- Utilities for property: Electricity Connected, Natural Gas Connected
Community & HOA
Community
- Subdivision: ESTATES AT BURKE SPRINGS
HOA
- Has HOA: Yes
- HOA fee: $180 annually
Location
- Region: Washington
Financial & listing details
- Price per square foot: $305/sqft
- Annual tax amount: $1,253
- Date on market: 8/29/2025
- Cumulative days on market: 196 days
- Listing terms: FHA,Conventional,Cash,1031 Exchange
- Inclusions: Water Softner, Owned, Washer, Walk-in Closet(s), Sprinkler, Full, Sprinkler, Auto, Second Kitchen, Range Hood, Patio, Uncovered, Oven/Range, Freestnd, Outdoor Lighting, Microwave, Landscaped, Full, Home Warranty, Fenced, Partial, Dryer, Disposal, Dishwasher, Ceiling, Vaulted, Ceiling Fan(s), Bath, Sep Tub/Shwr
- Electric utility on property: Yes
- Road surface type: Paved
Estimated market value
$892,600
$848,000 - $937,000
Not available
Price history
Price history
| Date | Event | Price |
|---|---|---|
| 10/8/2025 | Price change | $895,000-1.6%$305/sqft |
Source: WCBR #25-264546 Report a problem | ||
| 8/29/2025 | Listed for sale | $910,000+3.5%$310/sqft |
Source: WCBR #25-264546 Report a problem | ||
| 8/11/2025 | Listing removed | $879,000$300/sqft |
Source: WCBR #25-261326 Report a problem | ||
| 5/15/2025 | Listed for sale | $879,000+420.4%$300/sqft |
Source: WCBR #25-261326 Report a problem | ||
| 8/1/2024 | Sold | -- |
Source: | ||
Public tax history
Public tax history
Tax history is unavailable.BuyAbility℠ payment
Est. payment
$5,005/mo
Principal & interest
$4364
Property taxes
$313
Other costs
$328
Climate risks
Neighborhood: 84780
Nearby schools
GreatSchools rating
- 6/10Coral Canyon SchoolGrades: PK-5Distance: 0.7 mi
- 7/10Pine View Middle SchoolGrades: 8-9Distance: 5.2 mi
- 6/10Pine View High SchoolGrades: 10-12Distance: 4.3 mi
Schools provided by the listing agent
- Elementary: Coral Canyon Elementary
- Middle: Pine View Middle
- High: Pine View High
Source: WCBR. This data may not be complete. We recommend contacting the local school district to confirm school assignments for this home.
- Loading
- Loading
