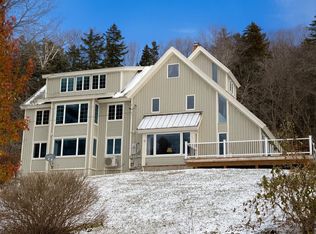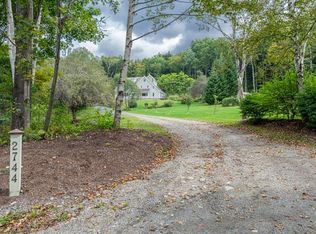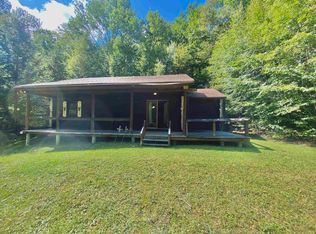Closed
Listed by:
David A Halligan,
Four Seasons Sotheby's Int'l Realty 802-362-4551
Bought with: Southern Vermont Realty Group
$750,000
2914 Danby Mountain Road, Dorset, VT 05251
3beds
1,730sqft
Single Family Residence
Built in 1980
113.93 Acres Lot
$760,400 Zestimate®
$434/sqft
$2,957 Estimated rent
Home value
$760,400
$677,000 - $859,000
$2,957/mo
Zestimate® history
Loading...
Owner options
Explore your selling options
What's special
Remarkable opportunity - presented for the first time on the market in 33 years. This offering consists of two separately deeded parcels, first a custom built three bedroom two bath contemporary on 22.23 acres, second an adjacent 91.70 acre vacant lot in current use, for a total of 113.93 acres. The 22.23 acre lot is subdivided into 3 separate lots, the house and 6.04 acres, second house lot with 5.57 acres, third lot with 9.40 acres, no further subdivision is allowed on these lots. Designed by renown local architect Bill Badger, this 1980 contemporary offers character and solitude. Sit on one of the two elevated sun decks and listen to the rambling mountain stream nearby. Many fine features including: hardwood oak flooring throughout, Anderson windows, alarm system, living room with cathedral ceiling, vertical pine panelled walls, large wood stove, and floor to ceiling windows on two walls. Kitchen/dining combination with bay window and access to deck. Upstairs has the primary suite with walk-in closet, tile bath, and office/study. The walk out basement level is currently unfinished with 2 x 4 walls studded in place, large wood burning stone fireplace, and water & waste lines for a third full bath, laundry/utilities room. Outside offers mature trees, gravel driveway, and propane gas generator. All room measurements are approximate.
Zillow last checked: 8 hours ago
Listing updated: October 16, 2023 at 10:00am
Listed by:
David A Halligan,
Four Seasons Sotheby's Int'l Realty 802-362-4551
Bought with:
Erica Reynolds
Southern Vermont Realty Group
Source: PrimeMLS,MLS#: 4968450
Facts & features
Interior
Bedrooms & bathrooms
- Bedrooms: 3
- Bathrooms: 2
- Full bathrooms: 1
- 3/4 bathrooms: 1
Heating
- Propane, Oil, Baseboard
Cooling
- None
Appliances
- Included: Dishwasher, Disposal, Dryer, Electric Range, Refrigerator, Washer, Owned Water Heater
- Laundry: In Basement
Features
- Cathedral Ceiling(s), Dining Area, Kitchen/Dining, Primary BR w/ BA, Natural Light, Natural Woodwork, Walk-In Closet(s)
- Flooring: Ceramic Tile, Concrete, Hardwood, Tile
- Basement: Concrete,Concrete Floor,Partially Finished,Slab,Interior Stairs,Unfinished,Walkout,Interior Entry
- Number of fireplaces: 2
- Fireplace features: Wood Burning, 2 Fireplaces
Interior area
- Total structure area: 2,630
- Total interior livable area: 1,730 sqft
- Finished area above ground: 1,730
- Finished area below ground: 0
Property
Parking
- Total spaces: 4
- Parking features: Gravel, Driveway, Parking Spaces 4
- Has uncovered spaces: Yes
Accessibility
- Accessibility features: 1st Floor 3/4 Bathroom, 1st Floor Bedroom, 1st Floor Hrd Surfce Flr
Features
- Levels: Two
- Stories: 2
- Exterior features: Balcony, Deck, Garden, Natural Shade
- Has view: Yes
- View description: Mountain(s)
- Waterfront features: Stream
Lot
- Size: 113.93 Acres
- Features: Country Setting, Recreational, Rolling Slope, Secluded, Walking Trails, Wooded, Rural
Details
- Zoning description: residential
- Other equipment: Standby Generator
Construction
Type & style
- Home type: SingleFamily
- Architectural style: Contemporary
- Property subtype: Single Family Residence
Materials
- Wood Frame, Cedar Exterior, Wood Exterior
- Foundation: Poured Concrete
- Roof: Flat
Condition
- New construction: No
- Year built: 1980
Utilities & green energy
- Electric: Circuit Breakers, Generator
- Sewer: Septic Tank
- Utilities for property: Underground Oil Tank
Community & neighborhood
Security
- Security features: Security, Carbon Monoxide Detector(s), Security System, Hardwired Smoke Detector
Location
- Region: Dorset
Other
Other facts
- Road surface type: Gravel
Price history
| Date | Event | Price |
|---|---|---|
| 10/16/2023 | Sold | $750,000+25.2%$434/sqft |
Source: | ||
| 9/4/2023 | Listed for sale | $599,000$346/sqft |
Source: | ||
Public tax history
Tax history is unavailable.
Neighborhood: 05251
Nearby schools
GreatSchools rating
- 6/10Dorset Elementary SchoolGrades: PK-8Distance: 6 mi
- NABurr & Burton AcademyGrades: 9-12Distance: 9.9 mi
- NACurrier Memorial Usd #23Grades: PK-5Distance: 5.8 mi
Schools provided by the listing agent
- Elementary: Dorset Elementary School
- Middle: Dorset Elementary School
- High: Burr and Burton Academy
- District: Bennington/Rutland
Source: PrimeMLS. This data may not be complete. We recommend contacting the local school district to confirm school assignments for this home.

Get pre-qualified for a loan
At Zillow Home Loans, we can pre-qualify you in as little as 5 minutes with no impact to your credit score.An equal housing lender. NMLS #10287.


