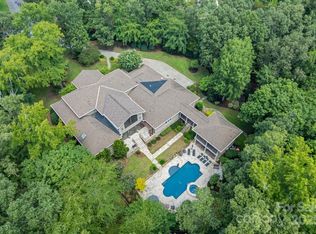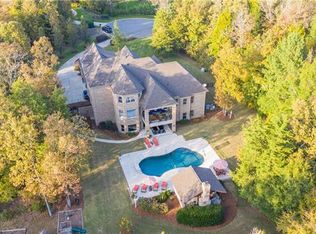Closed
$1,650,000
2914 Cutter Ct, Waxhaw, NC 28173
4beds
5,439sqft
Single Family Residence
Built in 2004
1.75 Acres Lot
$1,808,000 Zestimate®
$303/sqft
$6,445 Estimated rent
Home value
$1,808,000
$1.66M - $1.97M
$6,445/mo
Zestimate® history
Loading...
Owner options
Explore your selling options
What's special
Lovely French Country home located on premium 1.75 acre lot with amazing resort backyard resort with in ground pool and expansive backyard. Neutral interior with 2 story family room which provides great views to the backyard. Spacious Primary Suite on main with 2 large walk in closets + a convenient fitness room. Main floor also features a private study. Kitchen includes a gas range + hood and large pantry. Upstairs features 3 ensuite bedrooms plus 2 bonus areas. Don't miss the large walk in attic! Outside take in the scenic NC scenery from the private terrace overlooking expansive backyard. Located in popular gated Woodhall community just across the street from Marvin Ridge High.
Zillow last checked: 8 hours ago
Listing updated: April 11, 2024 at 05:29pm
Listing Provided by:
Gina Lorenzo Gina.lorenzo@compass.com,
COMPASS
Bought with:
Gina Lorenzo
COMPASS
Source: Canopy MLS as distributed by MLS GRID,MLS#: 4113302
Facts & features
Interior
Bedrooms & bathrooms
- Bedrooms: 4
- Bathrooms: 6
- Full bathrooms: 4
- 1/2 bathrooms: 2
- Main level bedrooms: 1
Primary bedroom
- Level: Main
Bedroom s
- Level: Upper
Bedroom s
- Level: Upper
Bedroom s
- Level: Upper
Bathroom full
- Level: Main
Bathroom half
- Level: Main
Bathroom half
- Level: Main
Bathroom full
- Level: Upper
Bathroom full
- Level: Upper
Bathroom full
- Level: Upper
Bonus room
- Level: Upper
Breakfast
- Level: Main
Dining room
- Level: Main
Exercise room
- Level: Main
Great room
- Level: Main
Kitchen
- Level: Main
Laundry
- Level: Main
Other
- Level: Main
Recreation room
- Level: Upper
Study
- Level: Main
Heating
- Central
Cooling
- Central Air
Appliances
- Included: Bar Fridge, Dishwasher, Gas Range, Oven, Refrigerator
- Laundry: Laundry Room, Main Level
Features
- Flooring: Carpet, Tile, Wood
- Doors: French Doors
- Has basement: No
- Attic: Walk-In
- Fireplace features: Gas, Great Room, Primary Bedroom, Other - See Remarks
Interior area
- Total structure area: 5,439
- Total interior livable area: 5,439 sqft
- Finished area above ground: 5,439
- Finished area below ground: 0
Property
Parking
- Total spaces: 3
- Parking features: Driveway, Attached Garage, Garage Faces Side, Garage on Main Level
- Attached garage spaces: 3
- Has uncovered spaces: Yes
Features
- Levels: Two
- Stories: 2
- Patio & porch: Front Porch, Rear Porch, Terrace
- Exterior features: In-Ground Irrigation
- Has private pool: Yes
- Pool features: In Ground
- Fencing: Back Yard,Fenced
Lot
- Size: 1.75 Acres
- Features: Cul-De-Sac
Details
- Parcel number: 06207102
- Zoning: AJ0
- Special conditions: Standard
- Other equipment: Fuel Tank(s)
Construction
Type & style
- Home type: SingleFamily
- Property subtype: Single Family Residence
Materials
- Stucco, Stone
- Foundation: Crawl Space
- Roof: Shingle
Condition
- New construction: No
- Year built: 2004
Utilities & green energy
- Sewer: County Sewer
- Water: County Water
- Utilities for property: Propane
Community & neighborhood
Community
- Community features: Gated
Location
- Region: Waxhaw
- Subdivision: Woodhall
HOA & financial
HOA
- Has HOA: Yes
- HOA fee: $872 semi-annually
- Association name: Henderson Properties
- Association phone: 704-535-1122
Other
Other facts
- Listing terms: Cash,Conventional
- Road surface type: Concrete, Paved
Price history
| Date | Event | Price |
|---|---|---|
| 4/11/2024 | Sold | $1,650,000+4.1%$303/sqft |
Source: | ||
| 3/20/2024 | Listed for sale | $1,585,000$291/sqft |
Source: | ||
Public tax history
| Year | Property taxes | Tax assessment |
|---|---|---|
| 2025 | $7,674 +1.6% | $1,651,800 +37.3% |
| 2024 | $7,552 +0.4% | $1,202,900 |
| 2023 | $7,524 | $1,202,900 |
Find assessor info on the county website
Neighborhood: 28173
Nearby schools
GreatSchools rating
- 7/10Sandy Ridge Elementary SchoolGrades: PK-5Distance: 0.4 mi
- 9/10Marvin Ridge Middle SchoolGrades: 6-8Distance: 0.4 mi
- 9/10Marvin Ridge High SchoolGrades: 9-12Distance: 0.3 mi
Schools provided by the listing agent
- Elementary: Sandy Ridge
- Middle: Marvin Ridge
- High: Marvin Ridge
Source: Canopy MLS as distributed by MLS GRID. This data may not be complete. We recommend contacting the local school district to confirm school assignments for this home.
Get a cash offer in 3 minutes
Find out how much your home could sell for in as little as 3 minutes with a no-obligation cash offer.
Estimated market value
$1,808,000
Get a cash offer in 3 minutes
Find out how much your home could sell for in as little as 3 minutes with a no-obligation cash offer.
Estimated market value
$1,808,000

