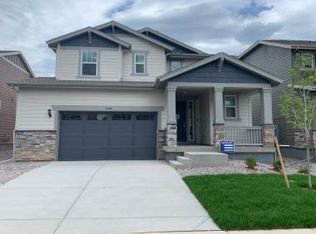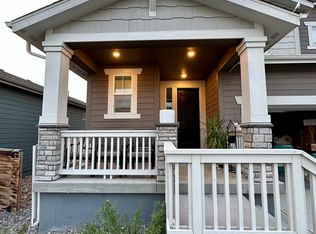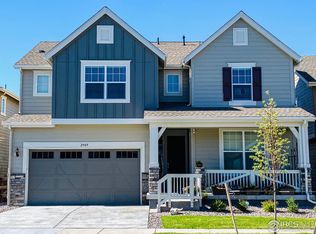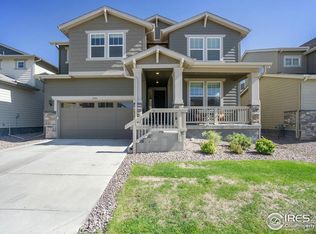Sold for $700,000 on 03/04/25
$700,000
2914 Crusader St, Fort Collins, CO 80524
6beds
3,769sqft
Residential-Detached, Residential
Built in 2019
4,975 Square Feet Lot
$693,400 Zestimate®
$186/sqft
$3,400 Estimated rent
Home value
$693,400
$659,000 - $728,000
$3,400/mo
Zestimate® history
Loading...
Owner options
Explore your selling options
What's special
NO METRO TAX! Welcome to 2914 Crusader St, a charming 6-bedroom, 4-bathroom home nestled in the highly desirable Fort Collins, CO. Situated in a quiet and newly established neighborhood, this delightful property offers a perfect balance of comfort and convenience. Upon entering, you are greeted by a bright and airy living space, enhanced by an abundance of natural light pouring through large windows and showcasing beautiful LVP floring throughout the main level. The spacious, open-concept design provides an inviting atmosphere for both relaxing and entertaining. The kitchen is a true focal point, offering modern appliances, generous cabinetry, and ample counter space, ideal for preparing meals or hosting guests. Adjacent to the kitchen is a cozy dining area that makes family meals and gatherings easy and enjoyable.The primary suite is a peaceful retreat, featuring a private bathroom for added comfort and privacy. The additional well-sized bedrooms provide plenty of room for family, guests, or an office space to suit your lifestyle needs. Basement includes a full Mother In Law Suite with a Full Kitchen. The home is situated on a low maintence lot with a large deck that offers the perfect space for outdoor hosting, activities, gardening, or simply relaxing in the sunshine. 2914 Crusader St is ideally located just minutes from Old Town Fort Collins, offering easy access to a variety of shops, restaurants, entertainment, and cultural attractions. Excellent schools, parks, and walking trails are nearby, making this an ideal location for families, professionals, or anyone looking to embrace the Fort Collins lifestyle. This is a wonderful opportunity to own a well-maintained home in a sought-after area. Don't miss out-schedule your showing today and make this your new home!
Zillow last checked: 8 hours ago
Listing updated: March 04, 2025 at 12:54pm
Listed by:
Jimmy Stewart 970-667-2707,
Coldwell Banker Realty-NOCO
Bought with:
Nicholas Sage
Kittle Real Estate
Source: IRES,MLS#: 1024008
Facts & features
Interior
Bedrooms & bathrooms
- Bedrooms: 6
- Bathrooms: 4
- Full bathrooms: 2
- 3/4 bathrooms: 2
- Main level bedrooms: 3
Primary bedroom
- Area: 240
- Dimensions: 16 x 15
Bedroom
- Area: 143
- Dimensions: 11 x 13
Bedroom 2
- Area: 132
- Dimensions: 12 x 11
Bedroom 3
- Area: 132
- Dimensions: 12 x 11
Bedroom 4
- Area: 143
- Dimensions: 13 x 11
Bedroom 5
- Area: 154
- Dimensions: 11 x 14
Dining room
- Area: 160
- Dimensions: 20 x 8
Family room
- Area: 195
- Dimensions: 13 x 15
Kitchen
- Area: 192
- Dimensions: 16 x 12
Living room
- Area: 340
- Dimensions: 20 x 17
Heating
- Forced Air
Cooling
- Central Air, Ceiling Fan(s)
Appliances
- Included: Electric Range/Oven, Dishwasher, Refrigerator, Bar Fridge, Washer, Dryer, Microwave, Disposal
- Laundry: Washer/Dryer Hookups, Main Level
Features
- Satellite Avail, High Speed Internet, Eat-in Kitchen, Open Floorplan, Pantry, Walk-In Closet(s), Kitchen Island, Open Floor Plan, Walk-in Closet
- Windows: Window Coverings
- Basement: Full,Partially Finished
Interior area
- Total structure area: 3,769
- Total interior livable area: 3,769 sqft
- Finished area above ground: 1,907
- Finished area below ground: 1,862
Property
Parking
- Total spaces: 2
- Parking features: Garage Door Opener
- Attached garage spaces: 2
- Details: Garage Type: Attached
Accessibility
- Accessibility features: Main Floor Bath, Accessible Bedroom, Main Level Laundry
Features
- Levels: Two
- Stories: 2
- Patio & porch: Patio, Deck
- Fencing: Fenced,Wood
Lot
- Size: 4,975 sqft
- Features: Curbs, Gutters, Sidewalks, Lawn Sprinkler System, Within City Limits
Details
- Parcel number: R1662587
- Zoning: RES
- Special conditions: Private Owner
Construction
Type & style
- Home type: SingleFamily
- Architectural style: Contemporary/Modern
- Property subtype: Residential-Detached, Residential
Materials
- Wood/Frame, Stone
- Roof: Composition
Condition
- Not New, Previously Owned
- New construction: No
- Year built: 2019
Utilities & green energy
- Electric: Electric, City of FTC
- Gas: Natural Gas, Xcel
- Sewer: City Sewer
- Water: City Water, ELCO
- Utilities for property: Natural Gas Available, Electricity Available, Cable Available
Green energy
- Energy generation: Solar PV Leased
Community & neighborhood
Community
- Community features: Pool, Park
Location
- Region: Fort Collins
- Subdivision: East Ridge
HOA & financial
HOA
- Has HOA: Yes
- HOA fee: $50 monthly
- Services included: Common Amenities, Trash, Management
Other
Other facts
- Listing terms: Cash,Conventional,FHA,VA Loan,Owner Pay Points
- Road surface type: Paved, Asphalt
Price history
| Date | Event | Price |
|---|---|---|
| 3/4/2025 | Sold | $700,000-2.1%$186/sqft |
Source: | ||
| 1/14/2025 | Pending sale | $715,000$190/sqft |
Source: | ||
| 1/9/2025 | Listed for sale | $715,000+66.3%$190/sqft |
Source: | ||
| 12/23/2024 | Listing removed | $3,550$1/sqft |
Source: Zillow Rentals | ||
| 12/22/2024 | Listed for rent | $3,550$1/sqft |
Source: Zillow Rentals | ||
Public tax history
| Year | Property taxes | Tax assessment |
|---|---|---|
| 2024 | $3,432 +16% | $41,272 -1% |
| 2023 | $2,957 -1% | $41,672 +33.1% |
| 2022 | $2,988 -0.7% | $31,317 -2.8% |
Find assessor info on the county website
Neighborhood: Airpark
Nearby schools
GreatSchools rating
- 5/10Laurel Elementary SchoolGrades: PK-5Distance: 2.3 mi
- 5/10Lincoln Middle SchoolGrades: 6-8Distance: 4.5 mi
- 8/10Fort Collins High SchoolGrades: 9-12Distance: 3.5 mi
Schools provided by the listing agent
- Elementary: Laurel
- Middle: Lincoln
- High: Ft Collins
Source: IRES. This data may not be complete. We recommend contacting the local school district to confirm school assignments for this home.
Get a cash offer in 3 minutes
Find out how much your home could sell for in as little as 3 minutes with a no-obligation cash offer.
Estimated market value
$693,400
Get a cash offer in 3 minutes
Find out how much your home could sell for in as little as 3 minutes with a no-obligation cash offer.
Estimated market value
$693,400



