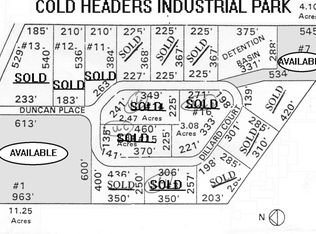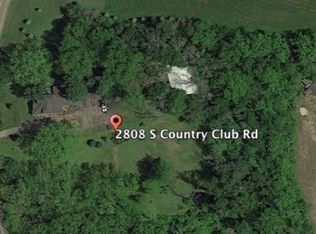Unique home originally built as a one-room school in the 1870's, it was converted by a student of Frank Lloyd Wright in 1959 for the cartoonist who worked on the Dick Tracy comic strips. Now completely restored and featuring high quality finishes. It still preserves the original character. Brazilian Cherry wood floors and cabinets, stone fireplace, cathedral ceiling, exposed beams and a kitchen with high-end appliances and soapstone counter tops. The house has three bedrooms, remodeled bathrooms and a finished basement suitable as family room, an office or studio. There is ample storage throughout the house and attic. This Bull Valley house sits on 2.4 acres of wooded, professionally landscaped property with a pole barn, screened outside living space and paths that cut through the woods. Historic Woodstock Square and Metra Station are ten minutes away.
This property is off market, which means it's not currently listed for sale or rent on Zillow. This may be different from what's available on other websites or public sources.

